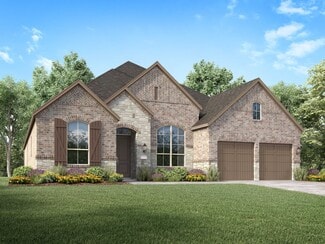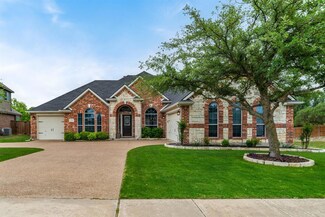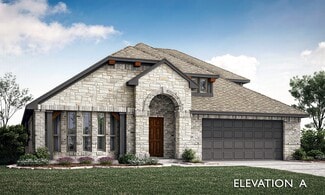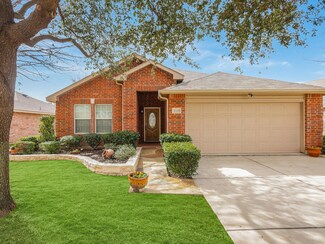$700,000 Last List Price Sold Jul 30, 2025
1024 Emerald Trace Dr, Justin, TX 76247
- 5 Beds
- 4.5 Baths
- 4,226 Sq Ft
- Built 2024
Last Sold Summary
- $166/SF
- 32 Days On Market
Current Estimated Value $701,117
Last Listing Agent Marsha Ashlock Visions Realty & Investments
1024 Emerald Trace Dr, Justin, TX 76247









































