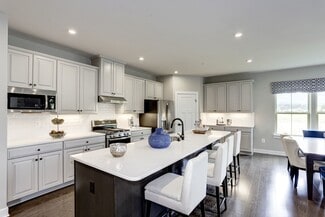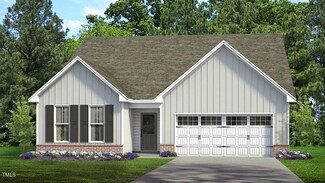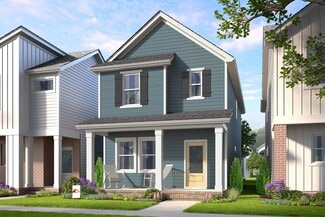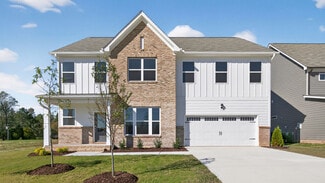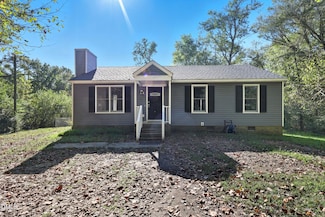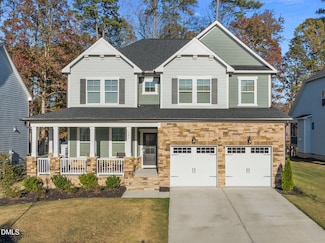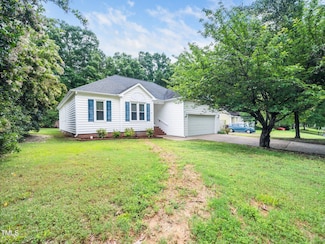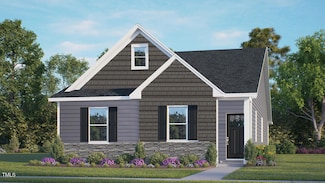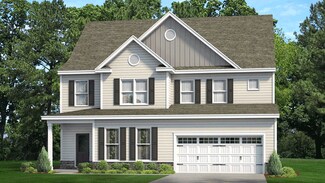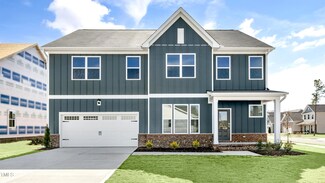$515,000
Open Sat 1PM - 4PM
- 4 Beds
- 2.5 Baths
- 2,505 Sq Ft
513 Ingram Ridge Ct, Knightdale, NC 27545
Welcome to this beautifully updated 4-bedroom, 2.5-bath residence located at 513 Ingram Ridge Court, built in 2022 and offering approximately 2,500 square feet of elegant living space. Step inside to the two-story foyer and discover freshly painted interiors (SuperPaint by Sherwin Williams, completed in 2024), including the stairs and interior doors, complemented by stylish new light fixtures and
Chris Greene
Raleigh Realty Inc.
513 Ingram Ridge Ct, Knightdale, NC 27545



