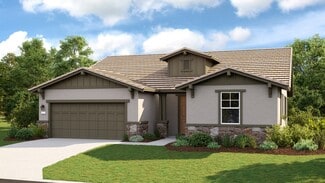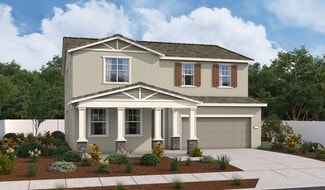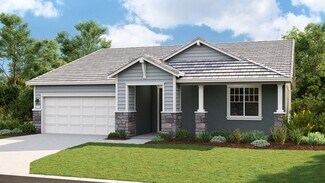$1,499,000
- 4 Beds
- 3 Baths
- 3,746 Sq Ft
2495 Meadow Creek Rd, Lincoln, CA 95648
Honey, stop the car! Welcome to one of the most beautiful properties in the valley over 7 acres with views from both sides. This 3,746 sq. ft. home in Lincoln has been fully renovated with new flooring, a brand-new kitchen, updated bathrooms, and fresh paint inside and out. Along with the attached 2-car garage, the property includes a 1,500 sq. ft. detached garage. With a septic system already in
Abel Simonyan Realty Of America



















