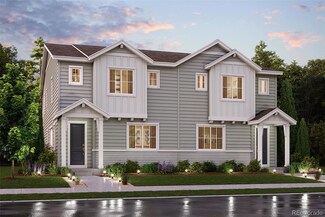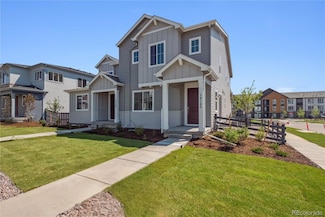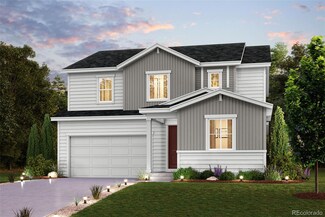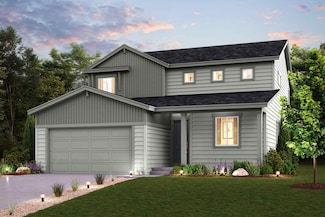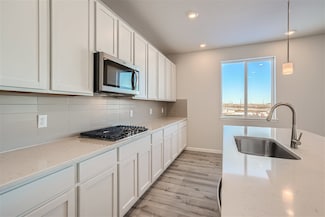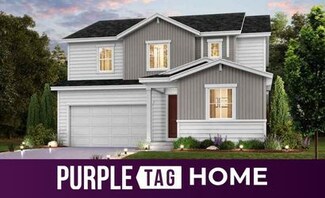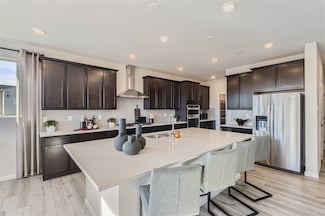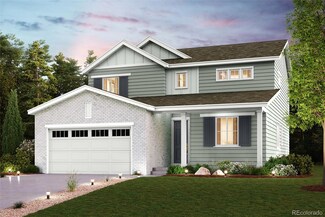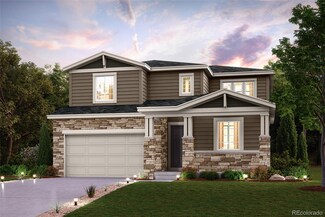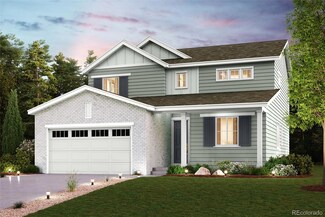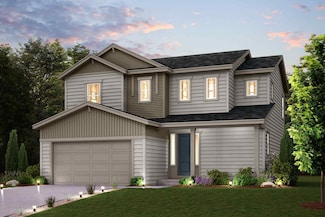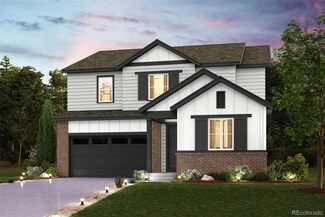$574,990 Sold Feb 24, 2025
- 1,947 Sq Ft
- $295/SF
- 35 Days On Market
- 3 Beds
- 2.5 Baths
- Built 2025
14061 Deertrack Ln, Parker, CO 80134
The Blue Spruce plan features a versatile mix of private and entertaining spaces. On the main floor, an open-concept layout boasts a well-equipped kitchen with wraparound countertops and a large center island, overlooking a dining area and great room—perfect for everything from game night to hosting family and friends for dinner. Complete the main level with a spacious mud room and 2-bay attached
TEAM KAMINSKY Landmark Residential Brokerage

