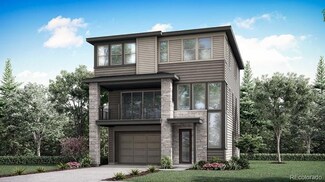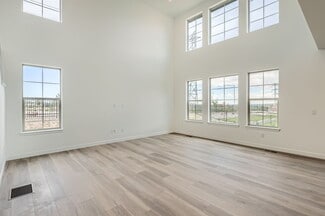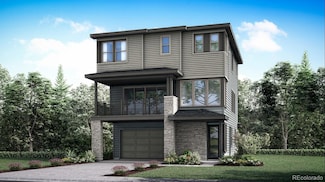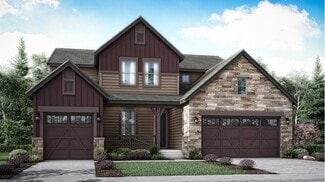$725,000 Under Contract
- 4 Beds
- 3.5 Baths
- 2,360 Sq Ft
15734 W Girard Ave, Morrison, CO 80465
Experience the difference—this Red Rocks Ranch home shines with designer upgrades, tasteful accents, new paint and custom touches that elevate it beyond the typical new build. Xeriscaped landscaping with sprinklered front yard and a location that is completely sold out = not on the highway. With premium finishes and intentional design throughout, this 4-bed, 4-bath home delivers elevated living

Bobby Reginelli
MODUS Real Estate
(720) 513-7440











































