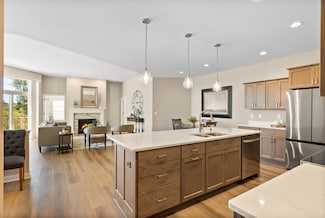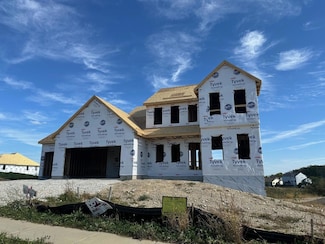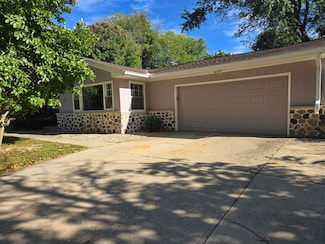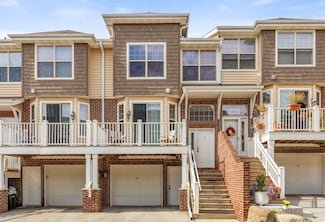
$870,000 Sold Apr 15, 2025
N16W30160 Timber Brook Ct, Pewaukee, WI 53072
- 5 Beds
- 3.5 Baths
- 4,300 Sq Ft
Last Sold Summary
- 3% Above List Price
- $202/SF
- 0 Days On Market
Current Estimated Value $882,213
Last Listing Agent Jennifer Buzzell List 4 Less MLS of WI
N16W30160 Timber Brook Ct, Pewaukee, WI 53072













