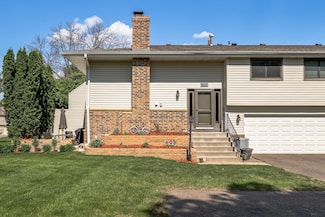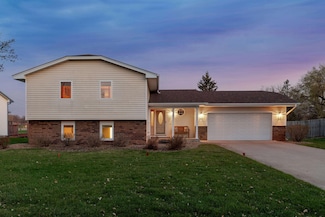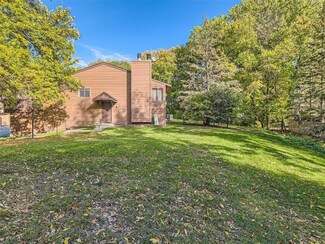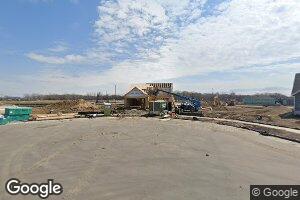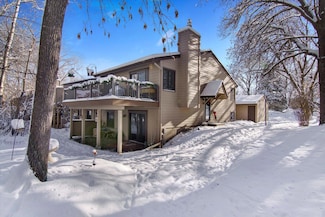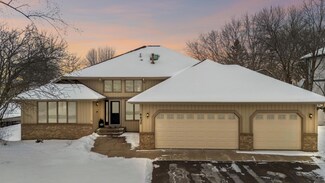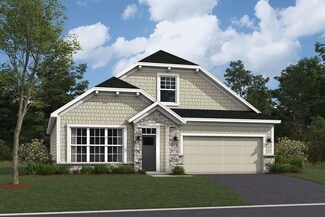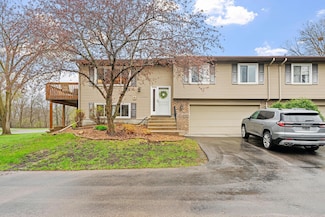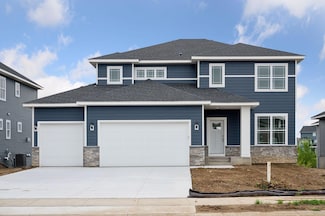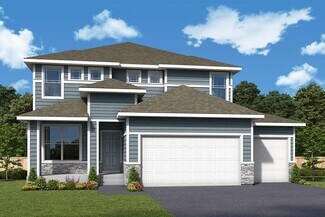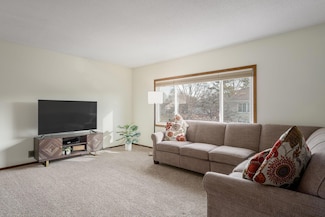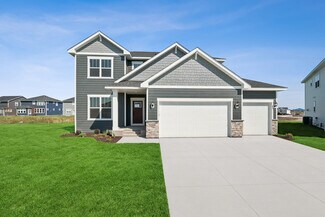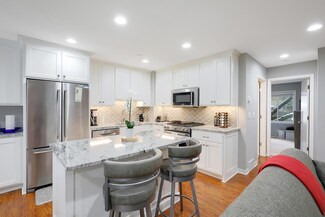$535,000
New Construction
- 3 Beds
- 2 Baths
- 1,777 Sq Ft
10568 Harbor Ln N, Maple Grove, MN 55369
This beautifully designed one-level villa offers the perfect blend of comfort, style, and convenience. A welcoming covered front porch creates the perfect spot to enjoy morning coffee or unwind in the evening, adding charm and curb appeal from the moment you arrive. Inside, the home features three bedrooms and an abundance of windows that flood every space with natural light, creating a bright
Michele Coughlin
Weekley Homes, LLC
10568 Harbor Ln N, Maple Grove, MN 55369

