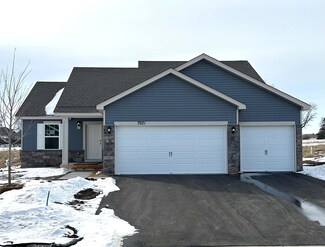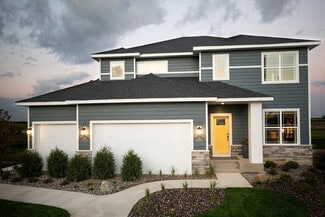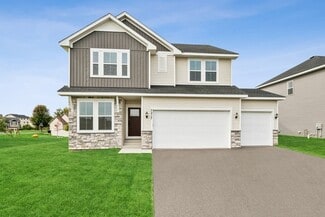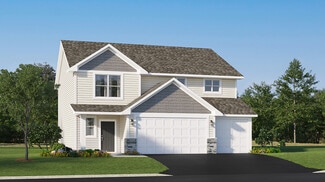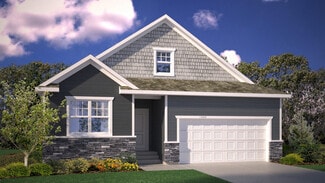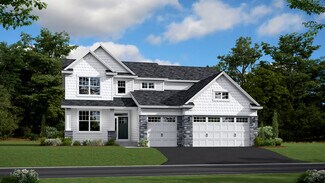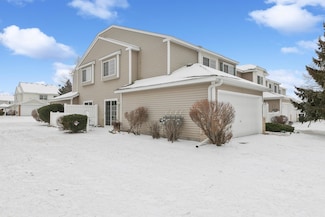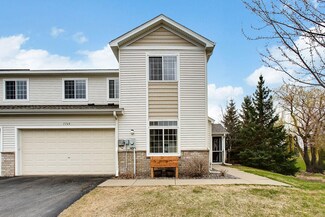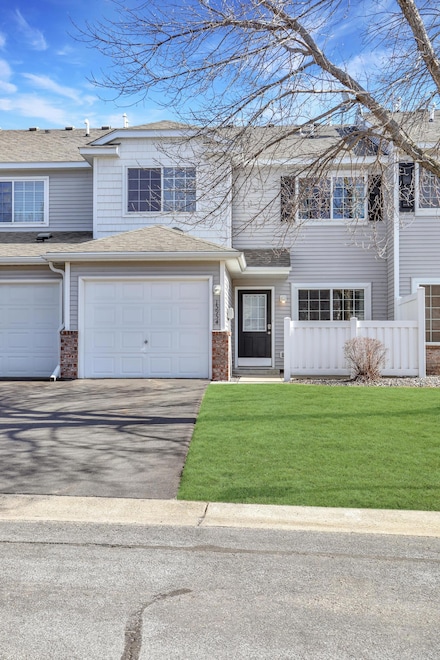$493,000
Open Sat 9AM - 7PM
- 4 Beds
- 2.5 Baths
- 2,250 Sq Ft
8335 Lander Ave NE, Otsego, MN 55330
Welcome to 8335 Lander Ave NE, a home that exudes warmth and charm. The living room is graced with a cozy fireplace, perfect for those chilly evenings. The kitchen is a chef's dream, boasting a large island for meal prep, an accent backsplash that adds a touch of elegance, and ample cabinet storage for all your culinary needs. The primary bathroom is a sanctuary, featuring double sinks for
Amber Broadway
Opendoor Brokerage, LLC
8335 Lander Ave NE, Otsego, MN 55330

