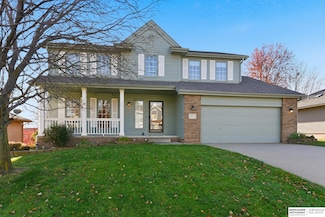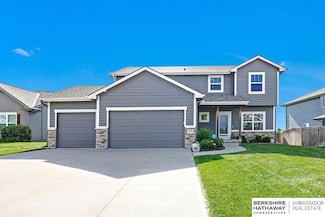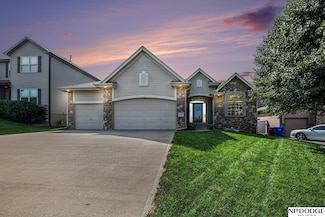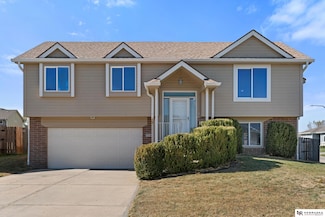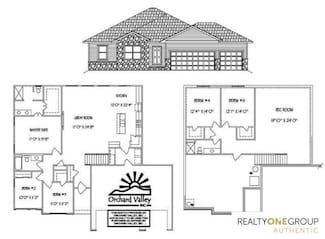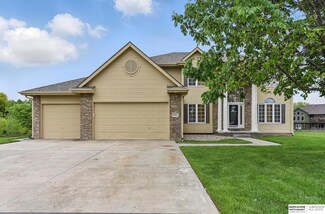$430,990 Sold Feb 20, 2025
6418 Harvest Dr, Bellevue, NE 68157
- 4 Beds
- 3.5 Baths
- 2,452 Sq Ft
- Built 2024
Last Sold Summary
- 4% Below List Price
- $176/SF
- 173 Days On Market
Current Estimated Value $423,325
Last Listing Agent Kellie Urban Nebraska Realty
6418 Harvest Dr, Bellevue, NE 68157


