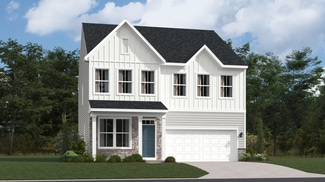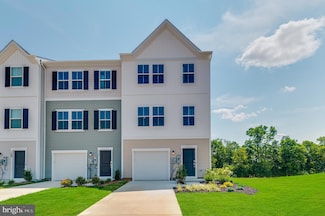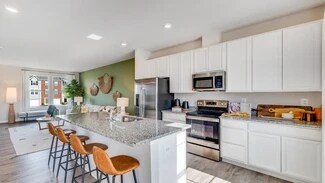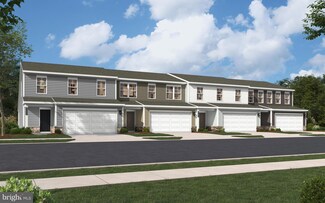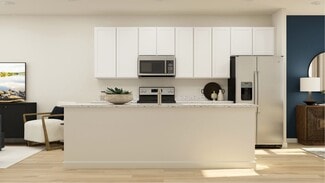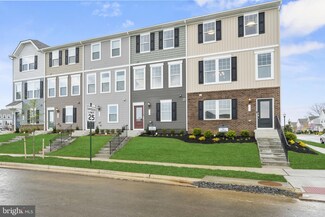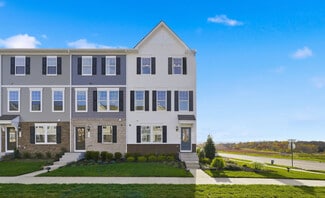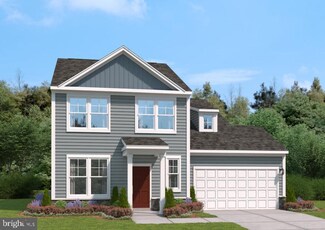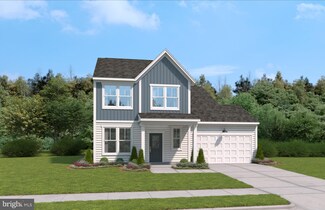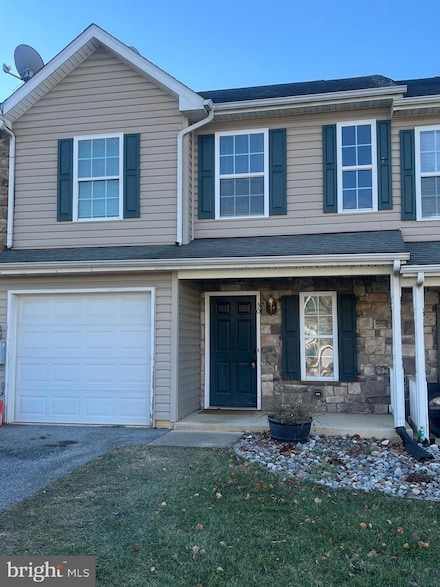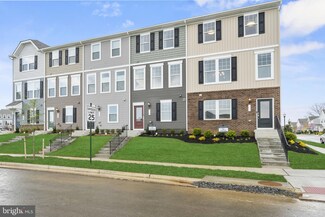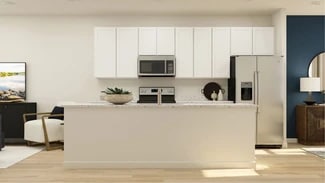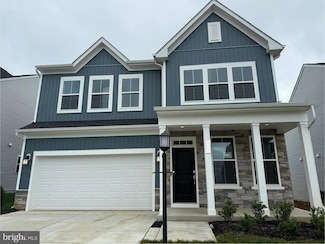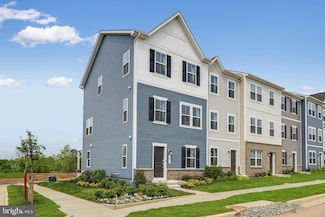$423,885
New Construction
- 4 Beds
- 2.5 Baths
- 2,365 Sq Ft
217 Taft Ave, Ranson, WV 25438
Welcome to The Manning, a stunning single-family home nestled in the vibrant Presidents Pointe neighborhood of Ranson, West Virginia. This spacious haven spans 2,365 square feet and is designed to be the perfect backdrop for family gatherings and cherished memories. The main level boasts an open-concept layout that seamlessly integrates the kitchen, dining area, and family room, creating an
217 Taft Ave, Ranson, WV 25438

