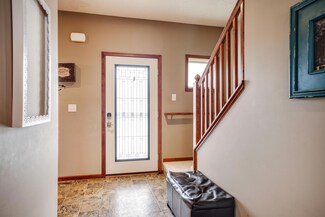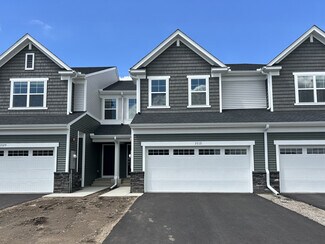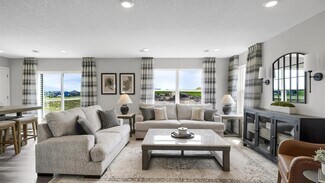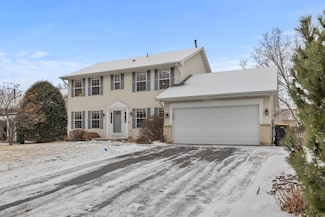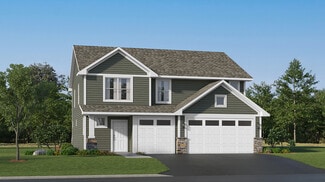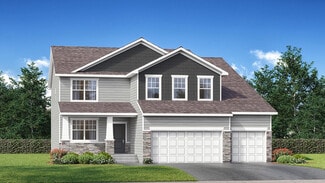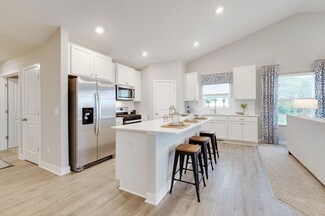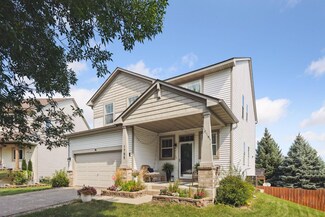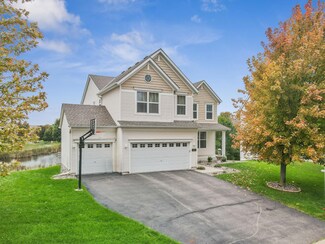$376,990
New Construction
- 3 Beds
- 2.5 Baths
- 1,654 Sq Ft
2026 Clearwater Terrace, Shakopee, MN 55379
Ask how you can receive up to $5,000 in closing costs on this home! The Duet is a cozy 3 bedroom twin home offering hard flooring throughout the main level, a kitchen with cabinet pantry, quartz countertops and stainless appliances, and a spacious living room. Upstairs the loft and laundry room is located conveniently by the bedrooms, and the bedroom suite feels luxurious with a private bath and
Lindsey Lau
D.R. Horton, Inc.
2026 Clearwater Terrace, Shakopee, MN 55379


