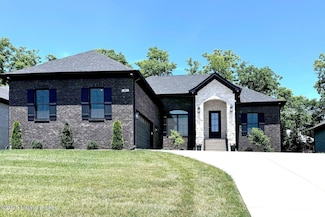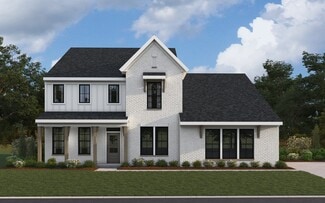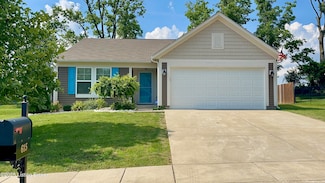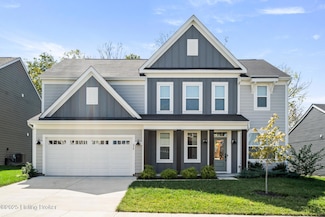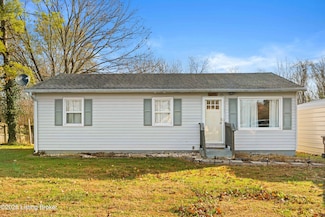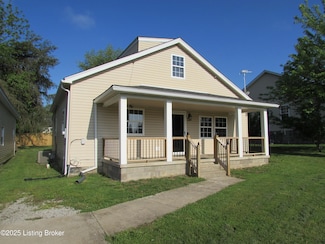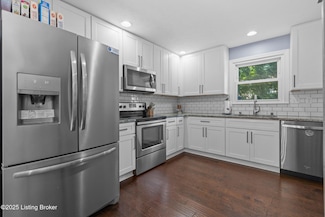Est $258,765 Not Listed For Sale
254 Jeptha Knob Rd, Shelbyville, KY 40065
- 3 Beds
- 2 Baths
- 1,187 Sq Ft
- Built 2001
Last Sold Summary
- 50% Above List Price
- $145/SF
- 11 Days On Market
Last Sold Price $172,500
Last Listing Agent Todd Hyatt Lois Ann Disponett Real Est









