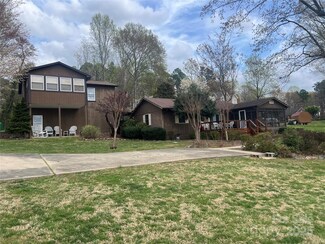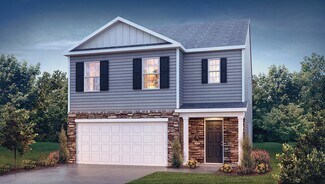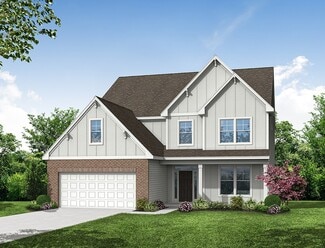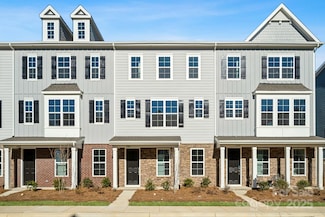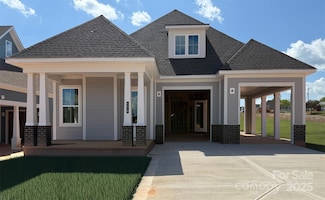$517,500
New Construction
- 4 - 5 Beds
- 3.5 - 4.5 Baths
- 3,294 Sq Ft
McDowell Plan at Laurelbrook - The Enclave, Sherrills Ford, NC 28673
The McDowell is a two-story, four-bedroom, three-and-a-half-bath home with a first-floor primary suite, formal dining room, two-story family room, kitchen with an island and walk-in pantry, and a separate breakfast area. The second floor features three spacious bedrooms, and two additional baths including a Jack and Jill bath between bedrooms two and three, an oversized open loft area, and an
8784 Acadia Pkwy Unit 36478044, Sherrills Ford, NC 28673




