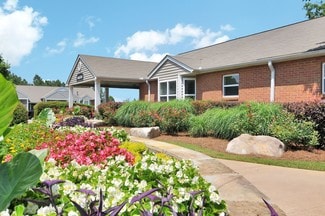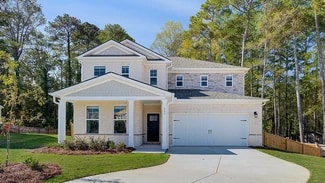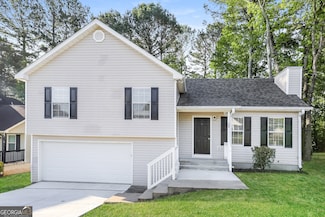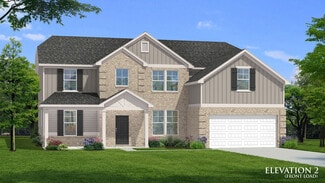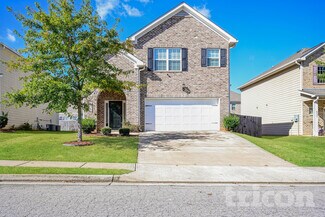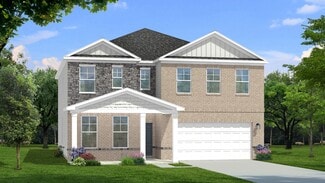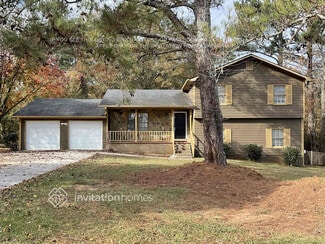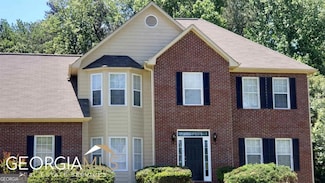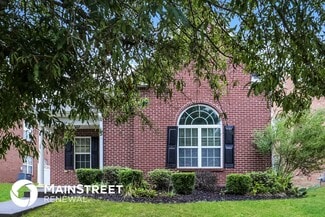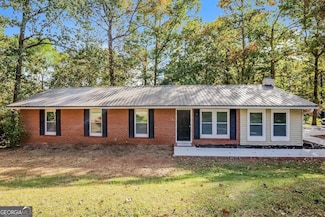$559,993 Pending
- 5 Beds
- 4.5 Baths
- 3,537 Sq Ft
609 Sidney Ct, Stockbridge, GA 30281
READY IN OCTOBER! 3 CAR GARAGE! AWESOME BACKYARD! Welcome home to Grandview at Millers Mill, a premier community in sought-after Henry County by DRB Homes! No detail has been overlooked in this stunning single-family home community, where exquisite brick and craftsman-style exteriors create timeless curb appeal. Introducing the Rosemary II floor plan (Lot 112)-a spacious 5-bedroom, 4.5-bathroom
James Hazell DRB Group Georgia LLC


