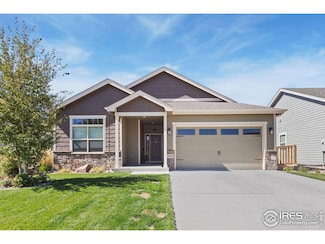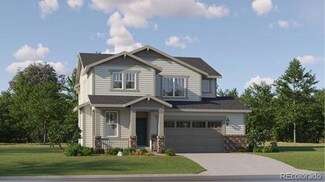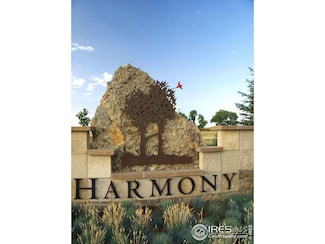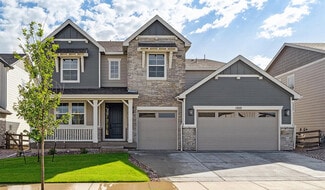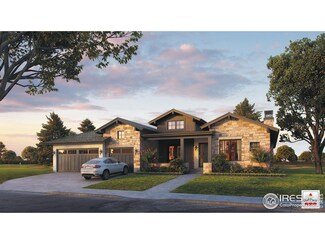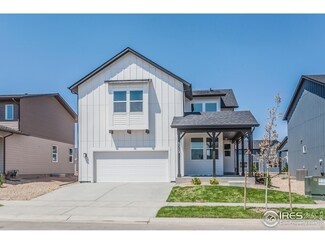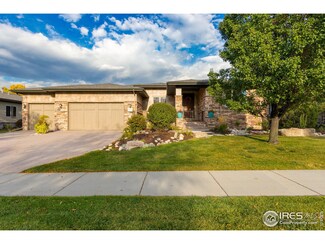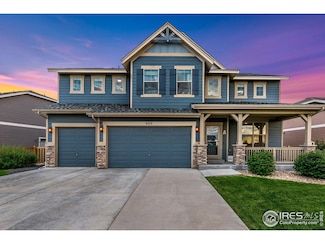$459,000 Sold Sep 30, 2025
5075 Mckinnon Ct, Timnath, CO 80547
- 2 Beds
- 2 Baths
- 1,478 Sq Ft
- Built 2024
Last Sold Summary
- 1% Above List Price
- $311/SF
- 124 Days On Market
Current Estimated Value $442,320
Last Listing Agent Kristen White Keller Williams-DTC
5075 Mckinnon Ct, Timnath, CO 80547



