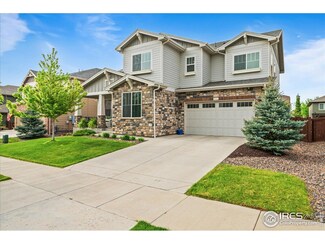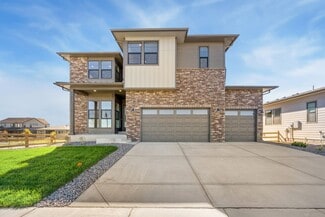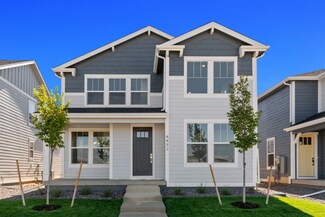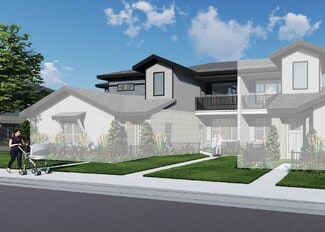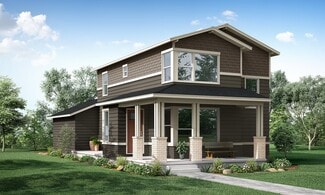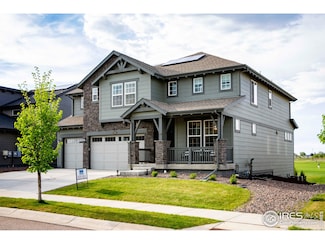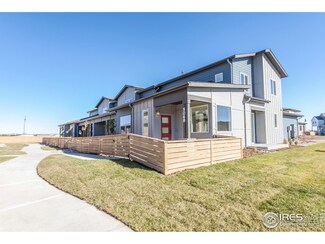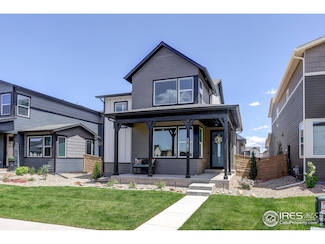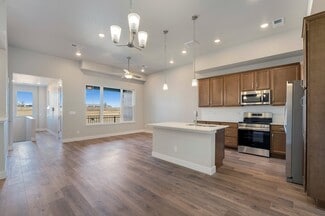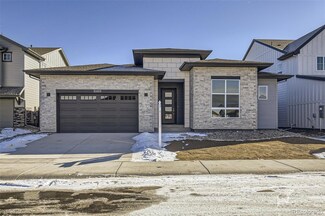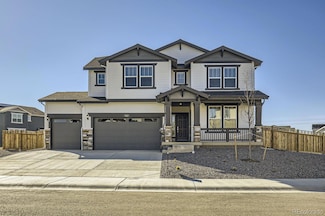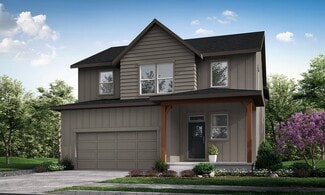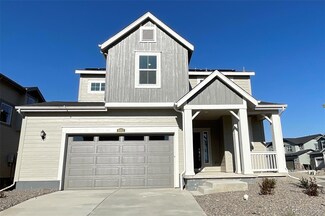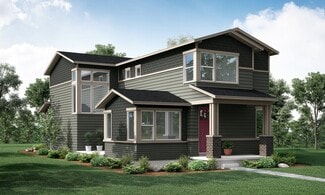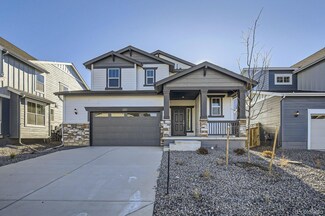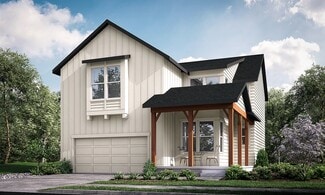$722,245
New Construction
- 4 Beds
- 3 Baths
- 2,624 Sq Ft
6079 Red Barn Rd, Timnath, CO 80547
This thoughtfully designed Twain features a flexible two-story layout with an open-concept main level, spacious kitchen with island and pantry, and a front flex/office space. Upstairs offers four bedrooms, a loft, second-floor laundry, and a vaulted primary suite with walk-in closet. The home includes a 3-car garage , Lancaster shaker-style cabinets painted Chai Latte, Lusso quartz kitchen
6079 Red Barn Rd, Timnath, CO 80547

