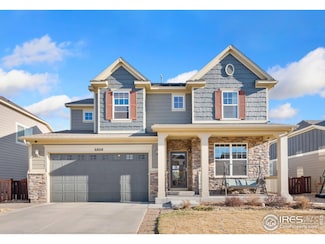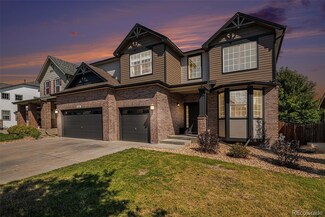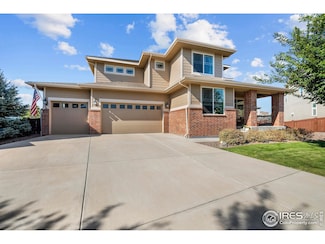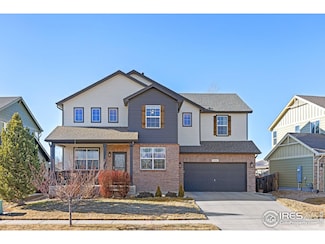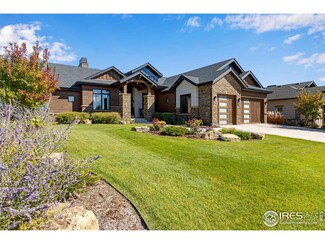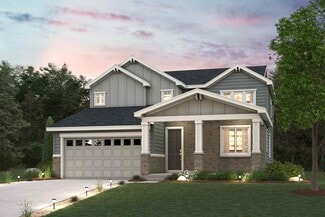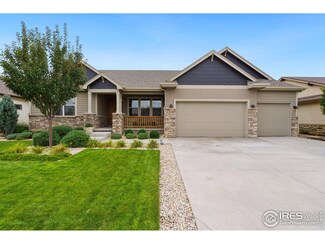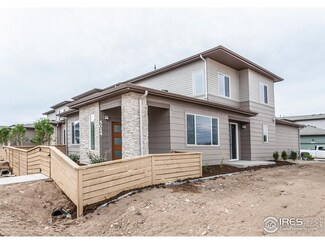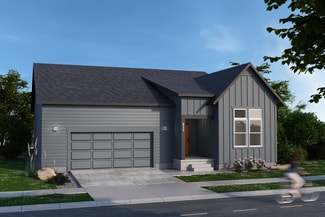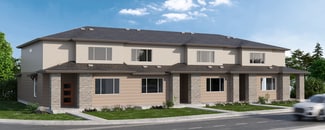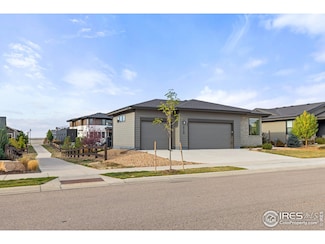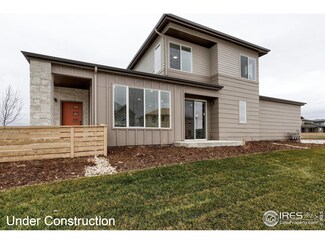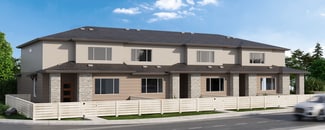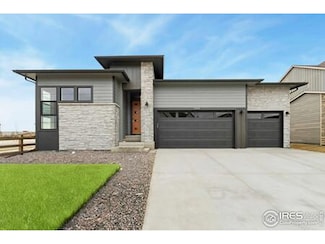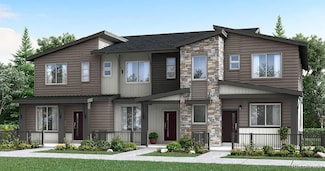$599,185
Open Sat 10AM - 5PM
- 3 Beds
- 2.5 Baths
- 2,786 Sq Ft
6113 Saddle Horn Dr, Timnath, CO 80547
Move in ready. Galileo by Hartford Homes. New home construction, two-story. Central a/c. S.s. dishwasher, dual fuel range, microwave. Chai Latte maple cabinetry. Quartz countertops throughout. Vinyl plank in entry, kitchen, dining, baths, laundry and living room. Second level has 3 bedrooms, loft and laundry room. Unfinished basement w/ rough in for future bath. Front yard landscaping. Patio.
Kendall Pashak
RE/MAX Alliance-FTC South
6113 Saddle Horn Dr, Timnath, CO 80547

