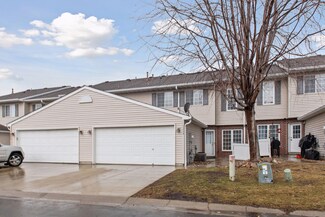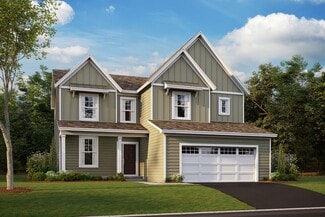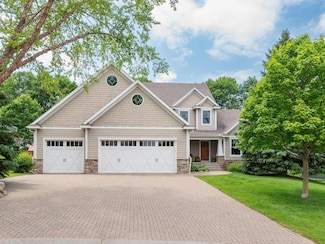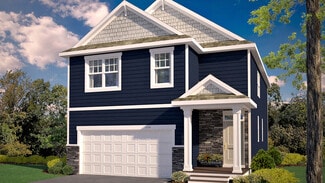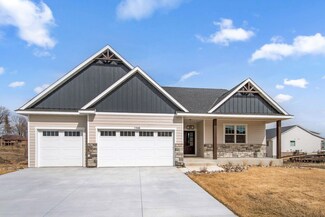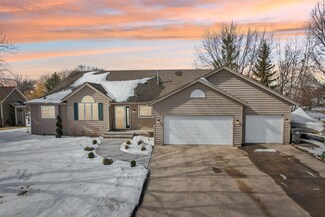$625,000
Open Sat 12PM - 5PM
- 5 Beds
- 3 Baths
- 3,003 Sq Ft
528 Goldenrod Trail, Waconia, MN 55387
Model Home - Not for sale at this time. Ask about our current promotions on available homes! Welcome to this beautiful new community that is on the edge of downtown Waconia built up by D. R. Horton, America’s Builder. Walking distance to the fairgrounds, across from the ball fields and middle school. A short drive to the hospital, movie theatre, many restaurants, shops, and groceries! Waconia is
Ashley Relopez
D.R. Horton, Inc.
528 Goldenrod Trail, Waconia, MN 55387


