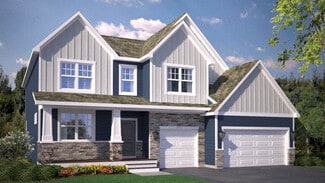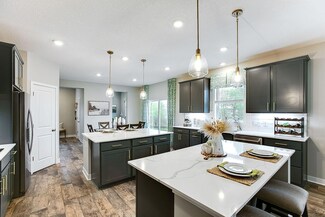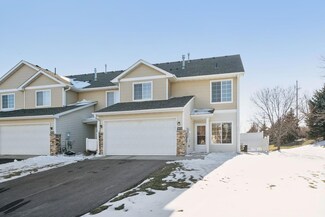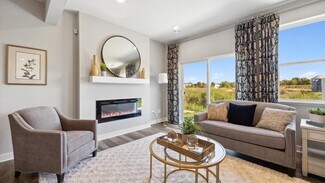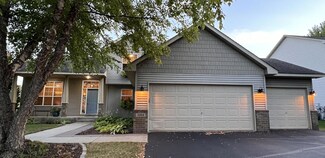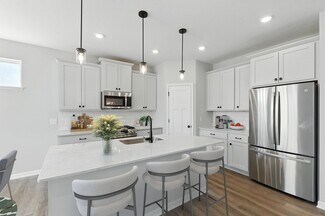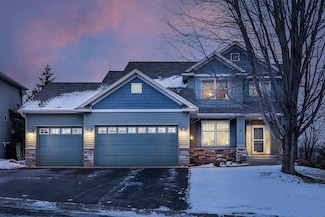$819,000
Open Sun 12PM - 2PM
- 3 Beds
- 2.5 Baths
- 3,423 Sq Ft
1767 Campfire Dr W, Waconia, MN 55387
Welcome to Woodland Creek Villas, where association-maintained detached townhouses offer the epitome of single-level living, surrounded by tranquil, wooded vistas. This home boasts thoughtfully crafted spaces, curated for your ultimate comfort and convenience. Experience luxury features including custom cabinetry, granite kitchen and vanity countertops, ceramic tile bathroom floors, a ceramic
Robert Wingert
DDK Real Estate Company LLC
1767 Campfire Dr W, Waconia, MN 55387



