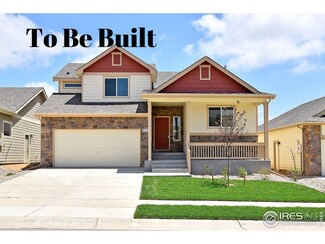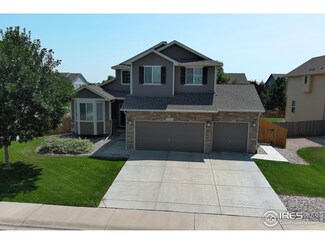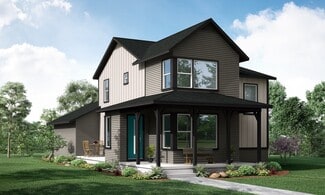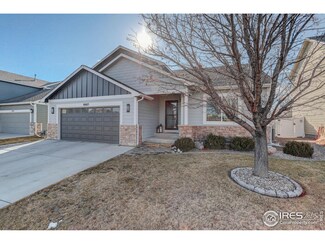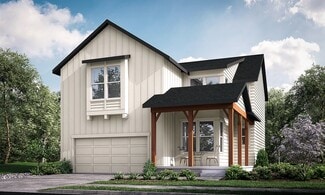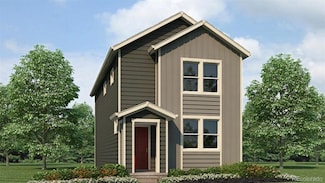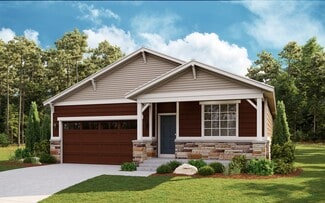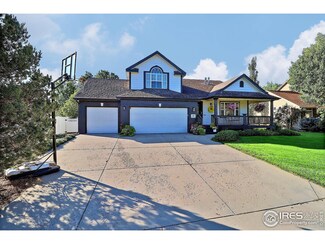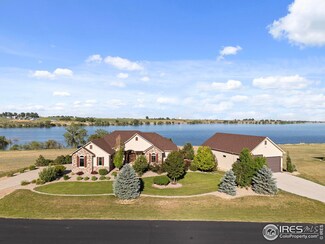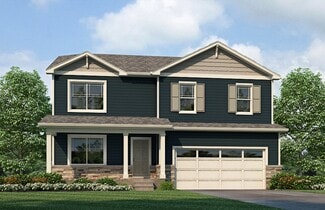$470,773 Sold May 15, 2025
408 Halcyon Way, Windsor, CO 80550
- 4 Beds
- 2.5 Baths
- 2,145 Sq Ft
- Built 2025
Last Sold Summary
- 2% Above List Price
- $219/SF
- 0 Days On Market
Current Estimated Value $473,612
Last Listing Agent Karl Tarango Mtn Vista Real Estate Co., LLC
408 Halcyon Way, Windsor, CO 80550
