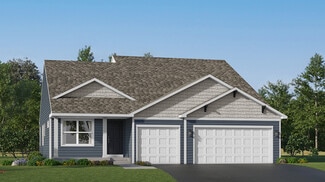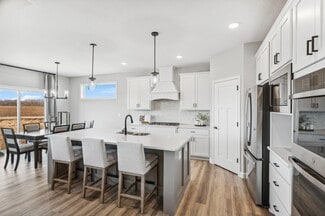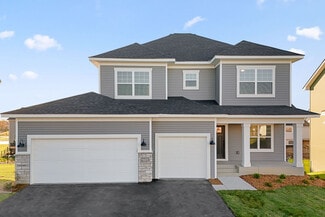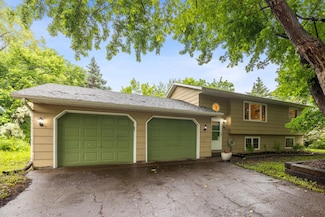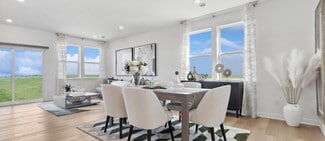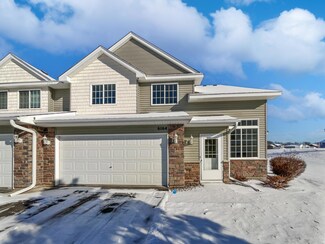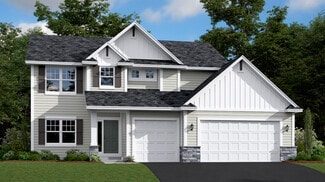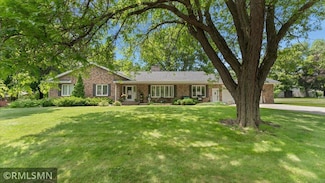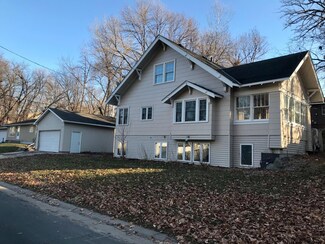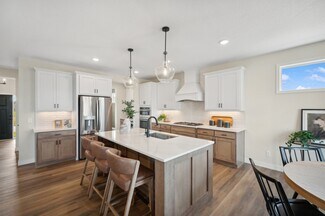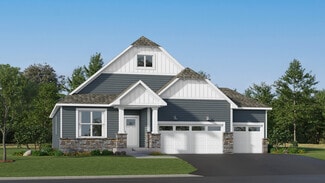$417,000 Sold May 19, 2025
8776 Autumn Oaks Dr, Rockford, MN 55373
- 4 Beds
- 2 Baths
- 2,345 Sq Ft
- Built 1996
Last Sold Summary
- $178/SF
- 1 Day On Market
Current Estimated Value $422,117
Last Listing Agent Derrick Monroe Lakes Area Realty G.V.
8776 Autumn Oaks Dr, Rockford, MN 55373





