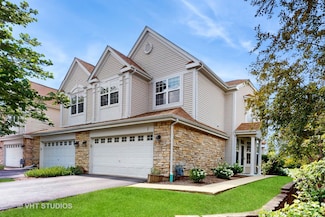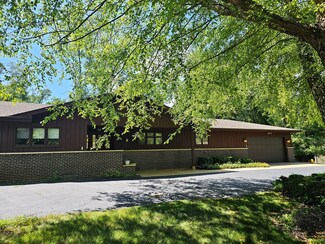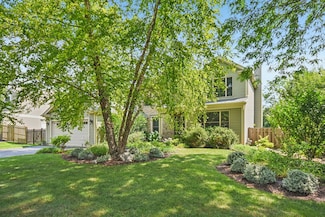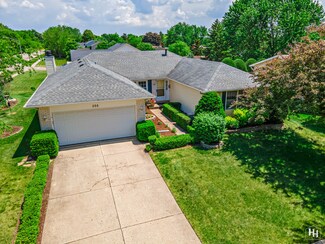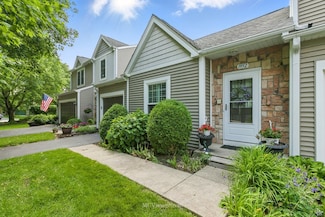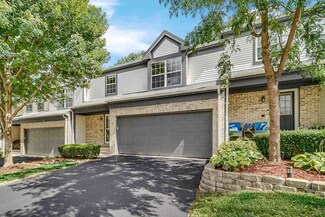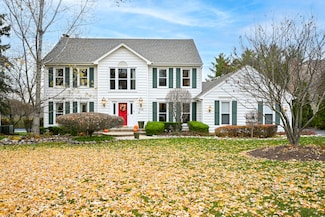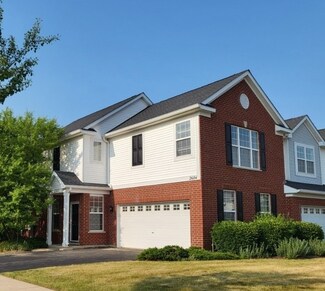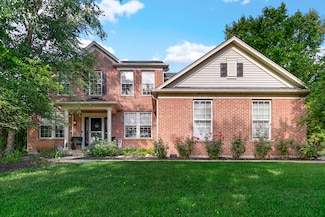$580,000 Sold Sep 24, 2025
2305 Tracy Ln, Algonquin, IL 60102
- 4 Beds
- 5 Baths
- 3,386 Sq Ft
- Built 2001
Last Sold Summary
- 2% Above List Price
- $171/SF
- 4 Days On Market
Current Estimated Value $579,309
Last Listing Agent Tracy McBreen @properties Christie's International Real Estate
2305 Tracy Ln, Algonquin, IL 60102






