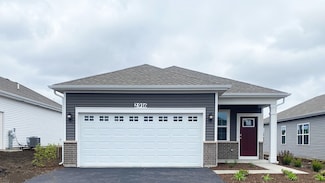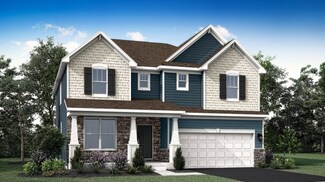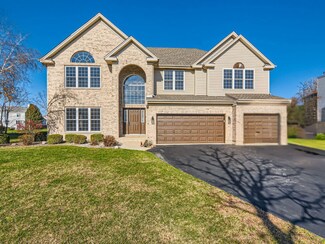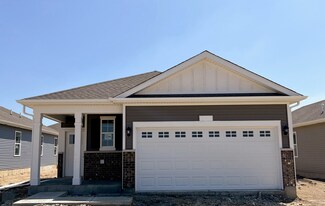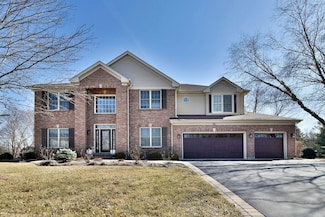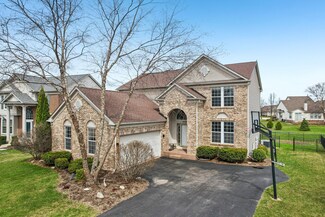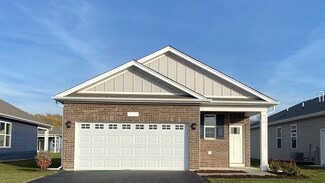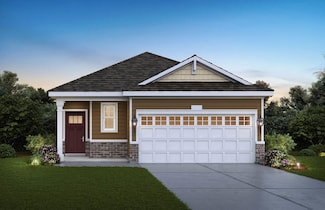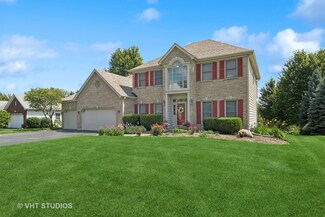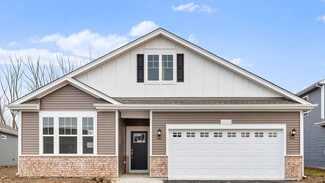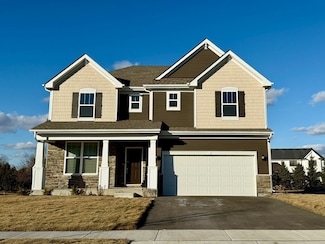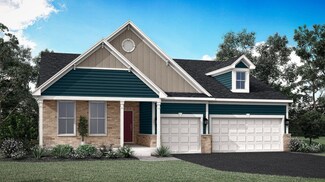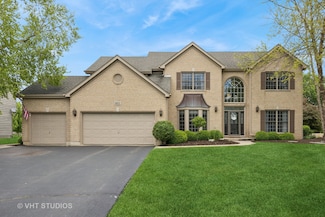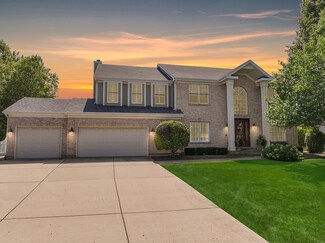$479,990
Sold Nov 04, 2025
- 2 Beds
- 2 Baths
- Built 2025
2631 Harnish Dr, Algonquin, IL 60102
Envision yourself at 2631 Harnish Drive in Algonquin Illinois, a beautiful new home in our Grand Reserve 55+ community. This ranch home has a walk-out basement, a beautiful corner lot across from the park, and will be ready autumn 2025. It includes full sod and landscaping and has a covered back porch! This Clifton plan is a best-seller and offers 1,863 square feet of living space with a flex
D.R. Horton
2631 Harnish Dr, Algonquin, IL 60102

