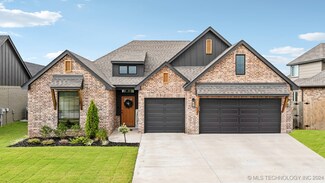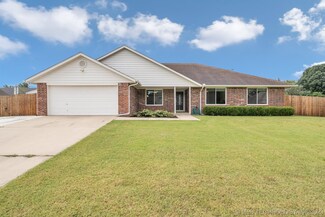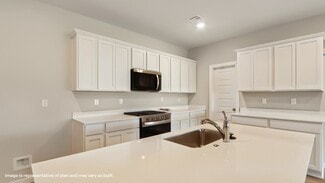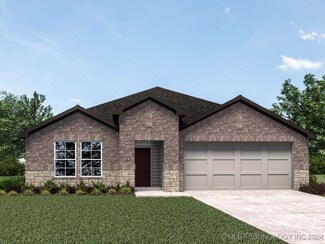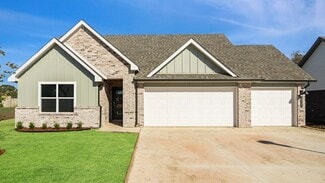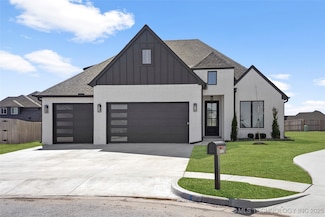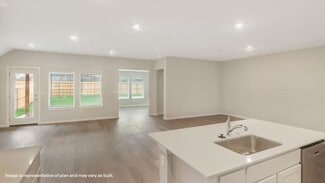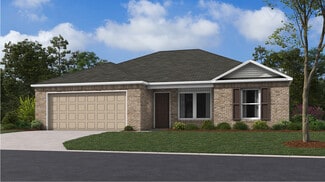$341,300
New Construction
- 4 Beds
- 2 Baths
- 2,329 Sq Ft
HOLDEN Plan at Haikey Creek Estates, Bixby, OK 74008
Welcome to The Holden, a beautifully designed one-story floor plan now available at Haikey Creek in Bixby, Oklahoma. Spanning 2,329 square feet, this home features 4 spacious bedrooms, 2 bathrooms, and a dedicated study, offering the ideal layout for family living, working from home, and relaxation. The Holden floor plan boasts either traditional brick or brick and rock elevations. Step into the
13523 S 99th Ave E Unit 36210851, Bixby, OK 74008




