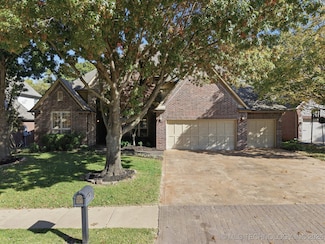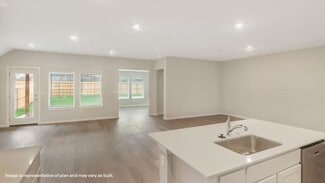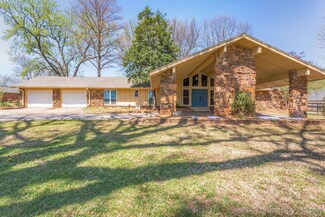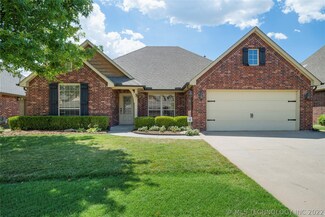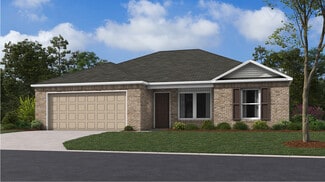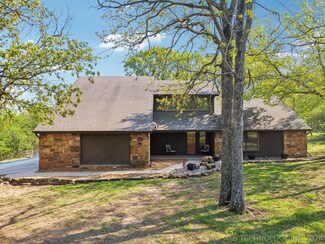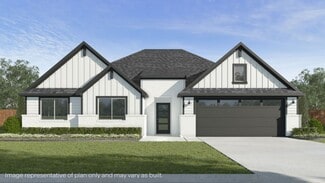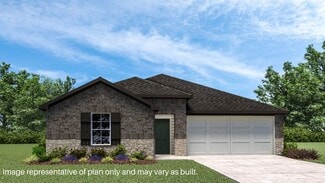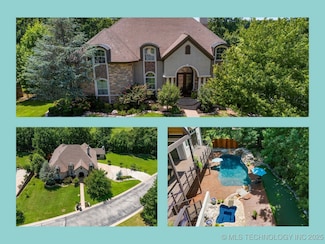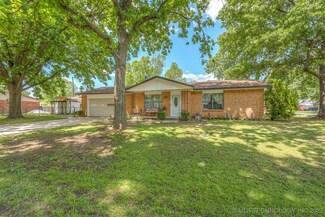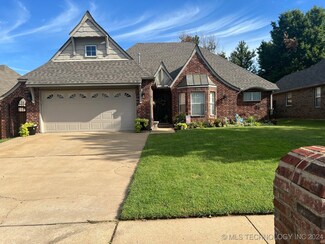$430,000 Sold Oct 31, 2025
16522 S Peoria Ave, Bixby, OK 74008
- 3 Beds
- 2 Baths
- 1,696 Sq Ft
- Built 1971
Last Sold Summary
- 27% Below List Price
- $254/SF
- 117 Days On Market
Current Estimated Value $427,785
Last Listing Agent Erin Catron Erin Catron & Company, LLC
16522 S Peoria Ave, Bixby, OK 74008



