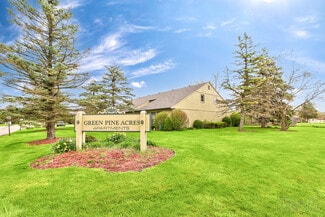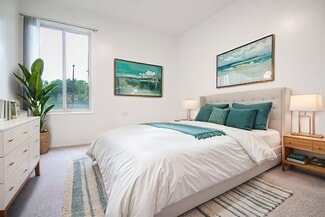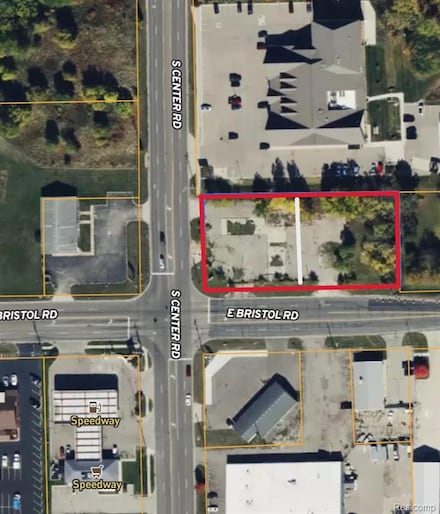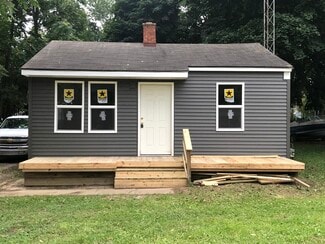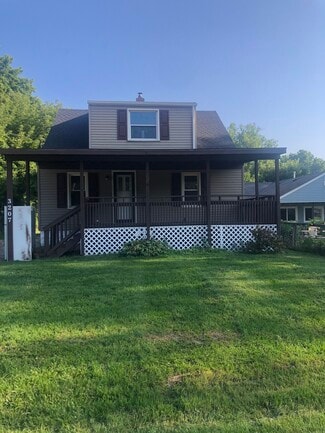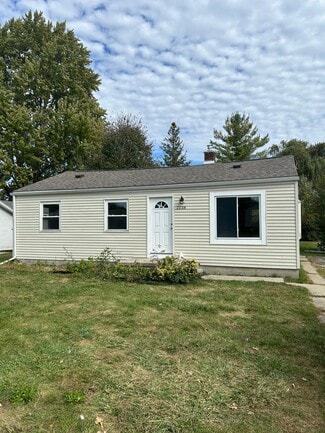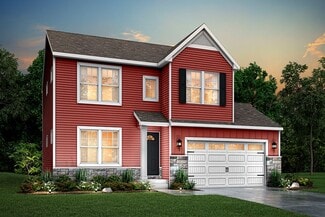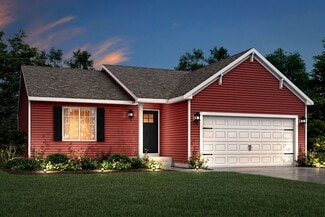
$179,900 Pending
- 3 Beds
- 2 Baths
- 1,177 Sq Ft
2446 Lanning Dr, Burton, MI 48509
New Price! Kearsley School District! Nice all-brick ranch located in a quiet area. As you step into the spacious home, you'll notice the hand-crafted coved ceiling. Adjacent to the living room is an open dining area for your more formal dinners. Down the hallway, there are 3 bedrooms, all of good size. The living room, dining area, and all the bedrooms have new, quality vinyl plank flooring for

Scott Reel
American Associates Inc
(810) 657-0550

