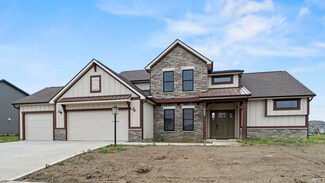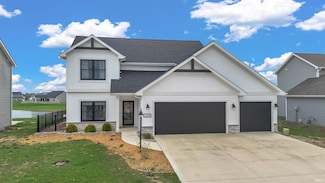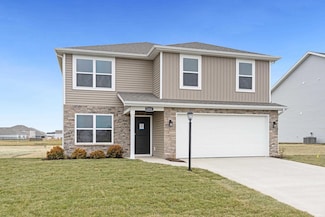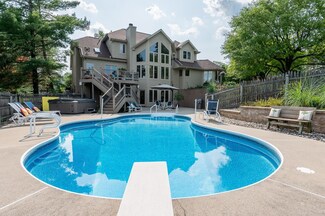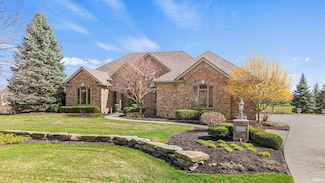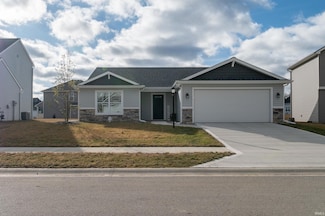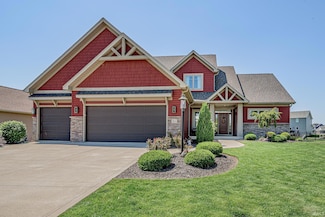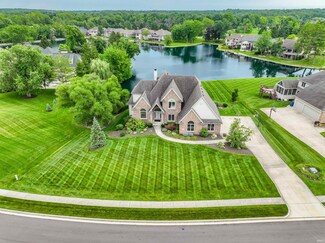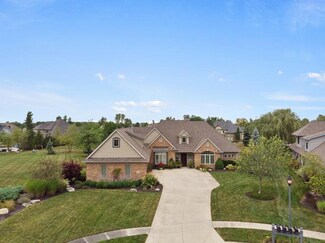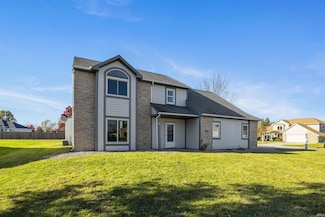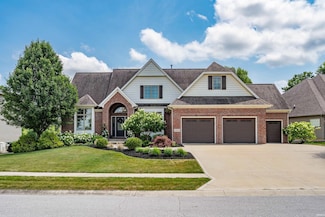$506,400 Sold Mar 07, 2025
1441 Hager Way, Fort Wayne, IN 46818
- 4 Beds
- 2.5 Baths
- 2,266 Sq Ft
- Built 2024
Last Sold Summary
- 3% Below List Price
- $223/SF
- 135 Days On Market
Current Estimated Value $509,001
Last Listing Agent Rob Wacker Windsor Homes
1441 Hager Way, Fort Wayne, IN 46818
