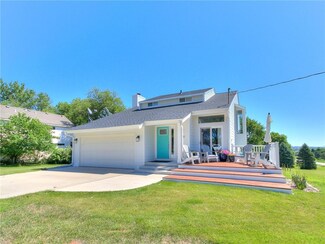$430,000 Sold Oct 02, 2025
2012 NW Sunset Ln, Grimes, IA 50111
- 5 Beds
- 3 Baths
- 1,470 Sq Ft
- Built 2016
Last Sold Summary
- 7% Below List Price
- $293/SF
- 13 Days On Market
Current Estimated Value $428,815
Last Listing Agent Kelly Perkins RE/MAX Concepts
2012 NW Sunset Ln, Grimes, IA 50111



















