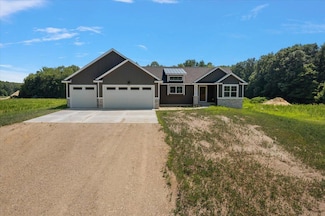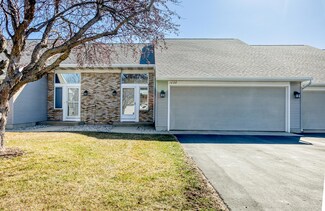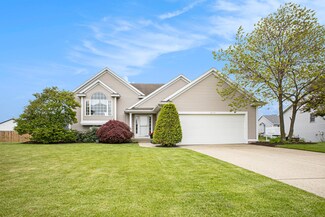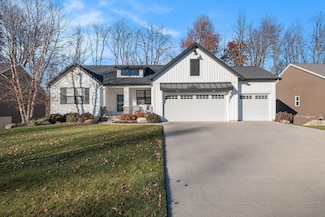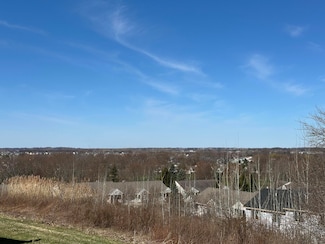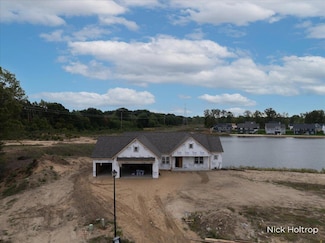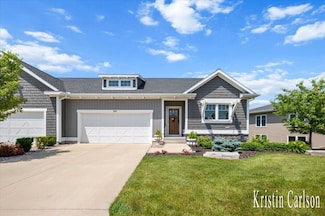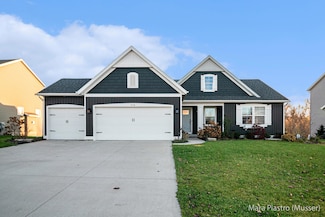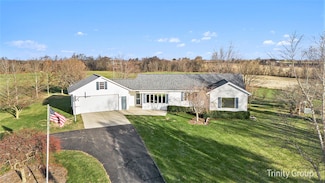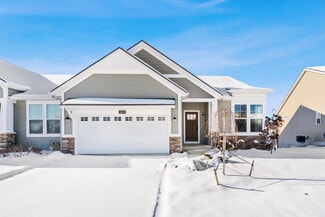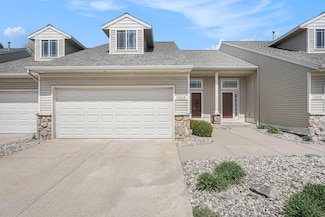$478,500
New Construction
- 3 Beds
- 2.5 Baths
- 2,185 Sq Ft
6324 Blendon Woods Dr Unit 21, Hudsonville, MI 49426
Welcome to Blendon meadows! This is koetje' builder's new 47 unit condo development tucked away on a culdesac featuring a nature trail surrounded by mature trees. This location retains a rural feel while providing easy access midway between Holland & Grand Rapids. Open floor plan, tons of natural lighting, 9 foot ceiling, covered, screened in deck, Main floor laundry, Anderson windows, custom
Tony Scholten
RE/MAX of Grand Rapids (Stndl)
6324 Blendon Woods Dr Unit 21, Hudsonville, MI 49426

