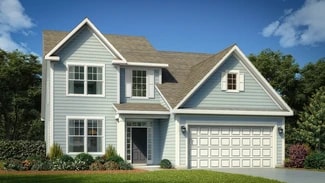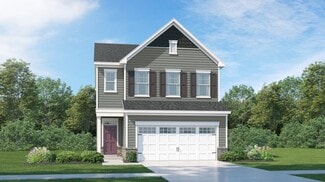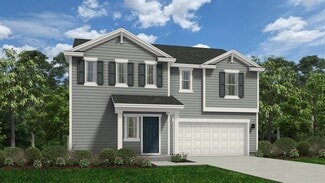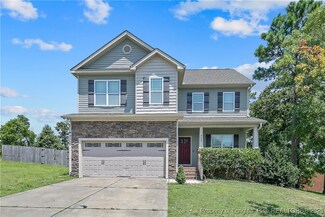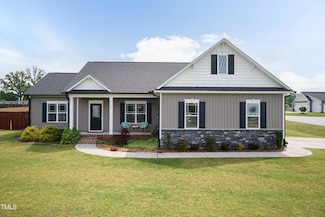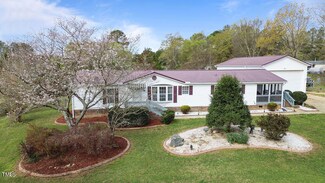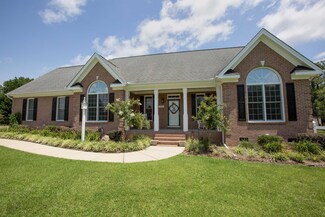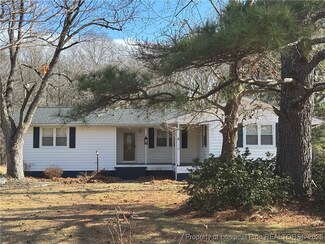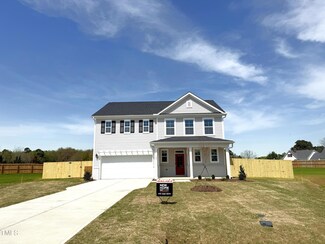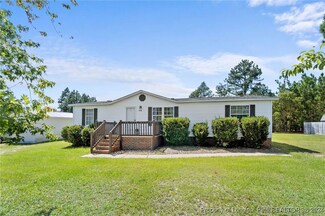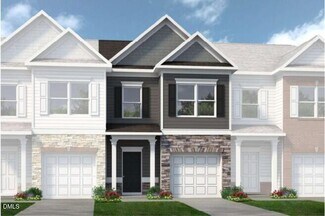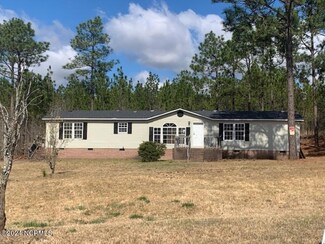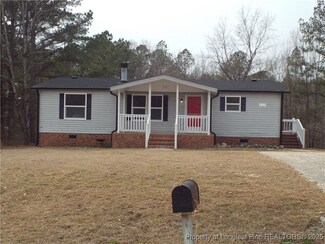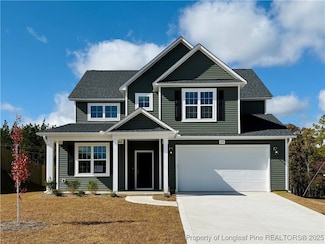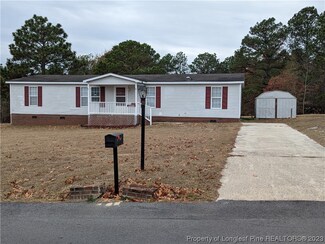$359,899
New Construction
- 4 Beds
- 2.5 Baths
- 2,574 Sq Ft
279 Harborwood St, Lillington, NC 27546
Welcome to plan CL2574C in Creekside Oaks South from Caviness Land Development! NOW INCLUDING SODDED BACK YARD + $12,000 BUYER INCENTIVE! - Use as YOU Choose! Can be used for Closing Costs, Rate Buy Down, or Builder Provided Fence (Layout in Docs), Blinds, Fridge, Washer, or Dryer! This CL2574C Floor Plan is 4 Bedrooms PLUS an office and loft, 2.5 Bathrooms, and 2,574 sq. ft. The Open Concept
Jennifer Ritchie
EVERYTHING PINES PARTNERS LLC
279 Harborwood St, Lillington, NC 27546



