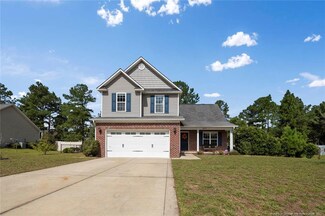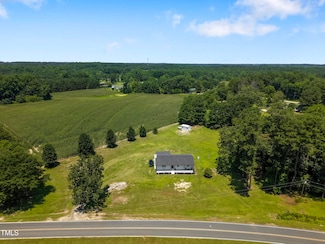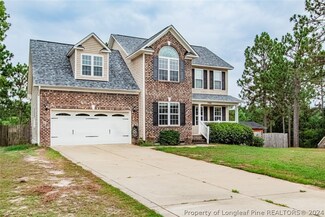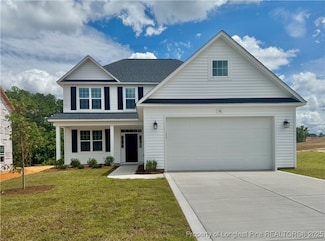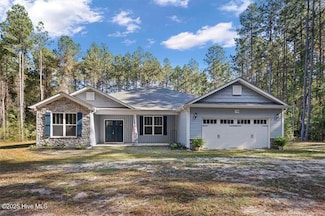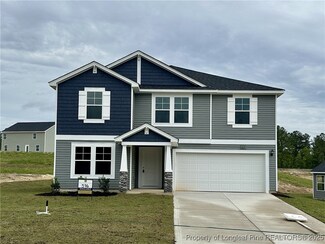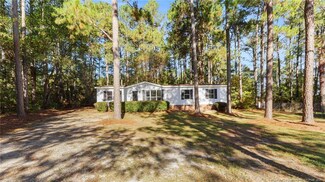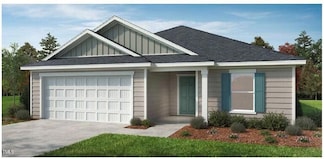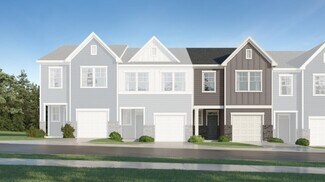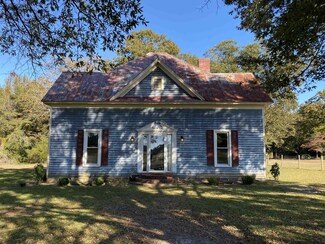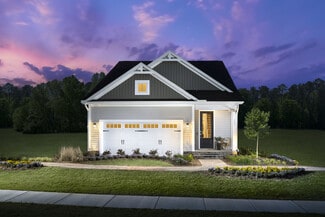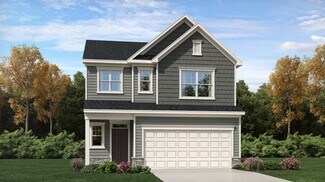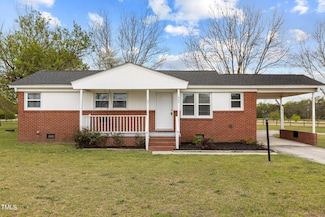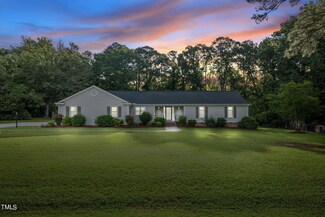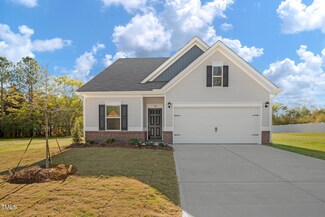$394,700
New Construction
- 4 Beds
- 2.5 Baths
- 2,010 Sq Ft
659 Beacon Hill Rd, Lillington, NC 27546
ocated in the Duncan's Creek community, the Smithfield Plan offers 4 bedrooms, 2.5 baths, and a 2-car garage, thoughtfully tailored to the way families live today. The French Country-inspired exterior sets the tone for an inviting interior. The main floor features a wrap-around kitchen island, an extended café for family meals or entertaining, and a Messy Kitchen that keeps clutter out of sight.
Evan Childress
New Home Inc LLC
659 Beacon Hill Rd, Lillington, NC 27546

