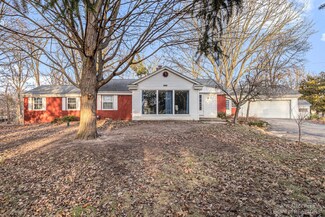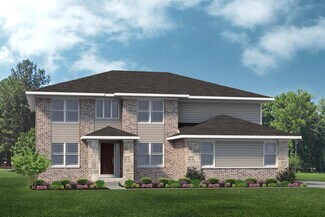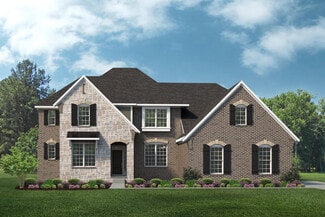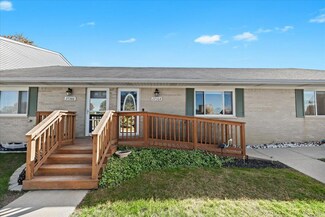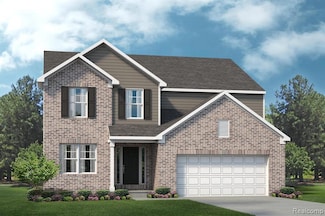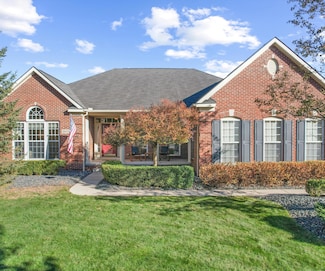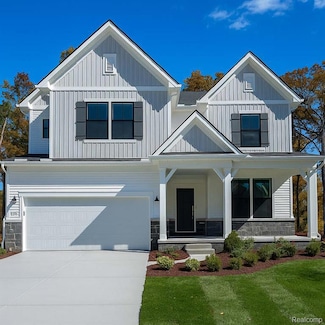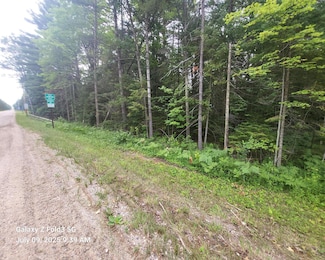$699,990 New Construction
- 5 Beds
- 3 Baths
- 3,150 Sq Ft
59559 Schuss Gully Dr, New Hudson, MI 48165
Immediate Possession to our popular Continental floor plan – a stunning 5-bedroom, 3-bathroom home designed for both elegance and comfort. This home offers the perfect blend of formal and casual living spaces. This home captures elegant appointments, affording both formal and casual lifestyles. Your aspiring family chef will enjoy the new kitchen with 42” maple cabinets, Built-In Stainless steel
Heather Shaffer PH Relocation Services LLC








