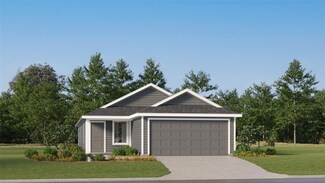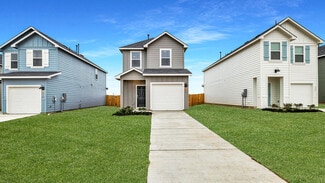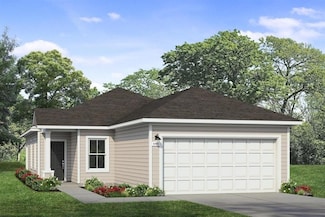$271,990
New Construction
- 3 Beds
- 2 Baths
- 1,280 Sq Ft
433 Low Pasture Trail, Maxwell, TX 78656
JANUARY ESTIMATED COMPLETION DATE. Check out the Barton, one of our one-story floorplans available. This 3 bedroom, 2 bathroom home includes a 2-car garage all within 1,280 square feet of comfortable living space. Our homes in Sunset Oaks feature our modern farmhouse exteriors. As you enter the home from the front porch, you'll be in the foyer, which includes the utility room and access to the
Dave Clinton
D.R. Horton, AMERICA'S Builder
433 Low Pasture Trail, Maxwell, TX 78656

























