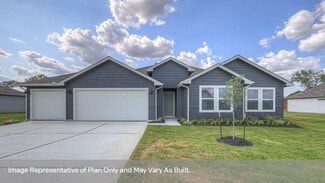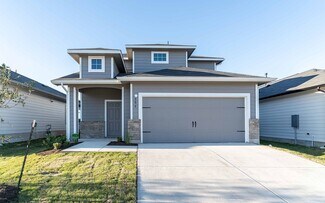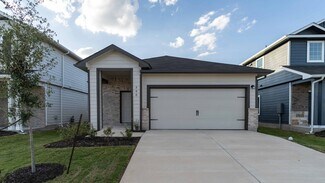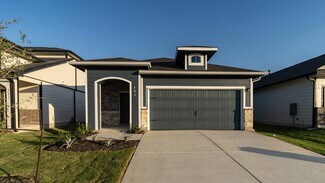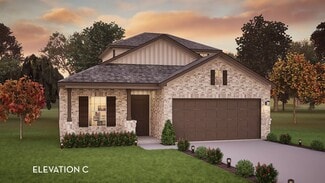$302,990
New Construction
- 4 Beds
- 2 Baths
- 2,121 Sq Ft
Discovery Plan at Sunset Oaks, Maxwell, TX 78656
From the covered porch, you enter into the foyer, where stairs to the second floor are immediately in view. Continuing through, you arrive at the open family room, dining area, and kitchen. A powder bath is conveniently located off the kitchen and family room. Also off the kitchen are a pantry, a coat closet, and access to the two-car garage. Upstairs, a central loft leads to the primary bedroom,
321 Plateau St Unit 36493379, Maxwell, TX 78656







