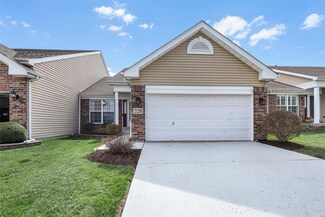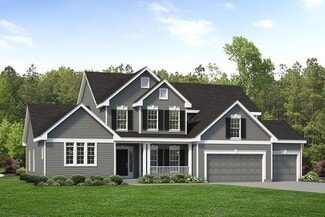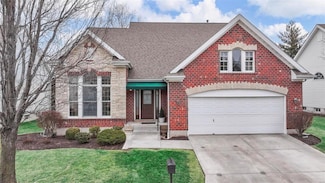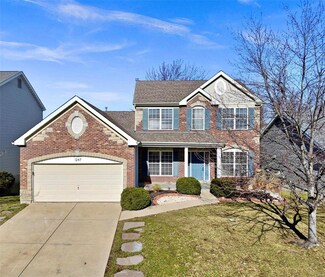$569,900 Last List Price Sold Oct 20, 2025
228 Keaton Woods Dr, O'Fallon, MO 63368
- 3 Beds
- 3 Baths
- 2,524 Sq Ft
- Built 2023
Last Sold Summary
- $226/SF
- 75 Days On Market
Current Estimated Value $568,643
Last Listing Agent Kearstin Reasor EXP Realty, LLC
228 Keaton Woods Dr, O'Fallon, MO 63368










































