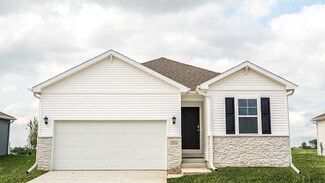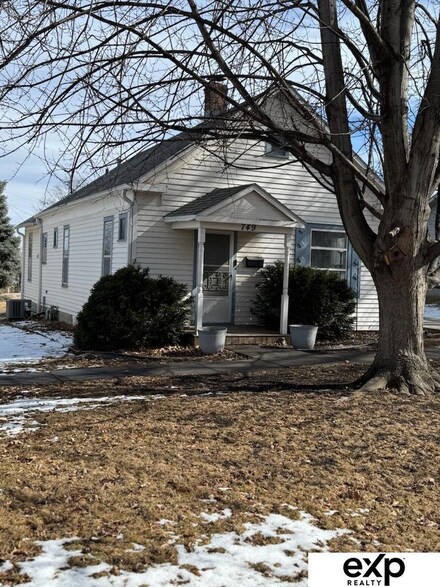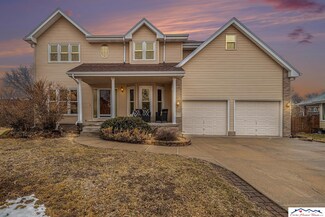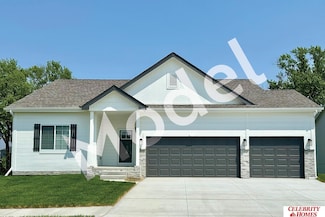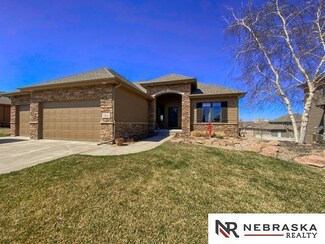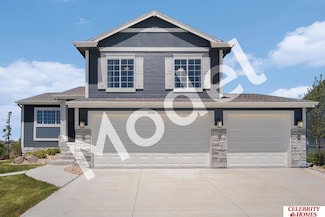$389,990
New Construction
- 4 Beds
- 3 Baths
- 2,190 Sq Ft
13023 S 66th Ave, Papillion, NE 68133
Welcome to 13023 S 66th Ave in Papillion, Ne. This ranch-style home offers 4 bedrooms, 3 bathrooms, and 2,190 sq. ft. of open-concept living that blends comfort, style, and functionality. Step inside to a bright foyer leading past two spacious bedrooms and a full bath—perfect for guests, family, or a home office. The kitchen features white cabinetry, stainless steel appliances, and a large island
13023 S 66th Ave, Papillion, NE 68133












