$354,990
New Construction
- 5 Beds
- 3 Baths
- 2,511 Sq Ft
HAYDEN Plan at Shahbain Reserve, Raeford, NC 28376
Welcome to the Hayden, one of our two-story floorplans at Shahbain Reserve, located in Raeford, North Carolina, offering 3 modern elevations. This home features 5 bedrooms, 3 bathrooms, 2,511 sq. ft. of living space, and a 2-car garage. Upon entering the home, you’ll be greeted by an inviting foyer passing by the flex room, then led into the center of the home. This open-concept space features a
135 Hartfield Ave Unit 36205177, Raeford, NC 28376








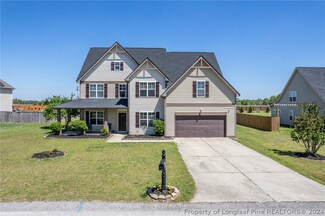



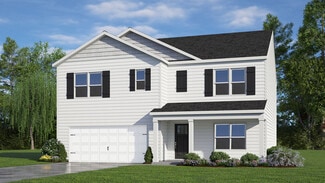
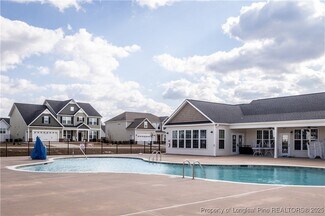




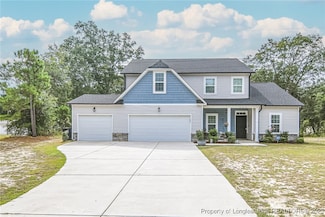








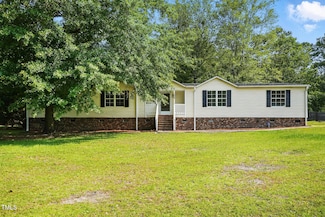





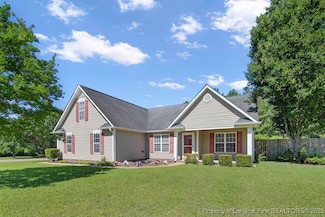


![178 Penfield [Lot 78] Way, Raeford, NC 28376](https://images.homes.com/listings/215/5836313224-909264491/178-penfield-lot-78-way-raeford-nc-primaryphoto.jpg?t=p)





