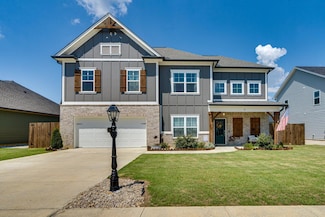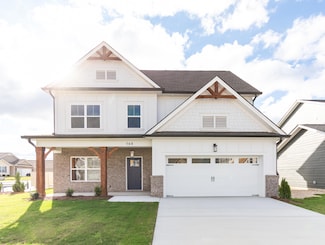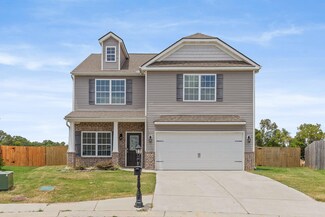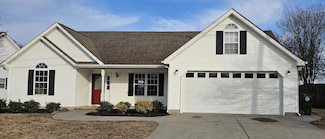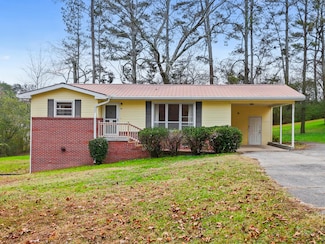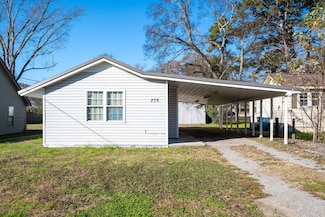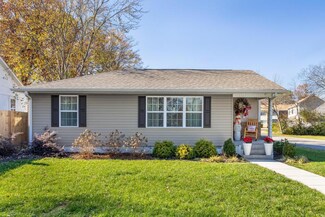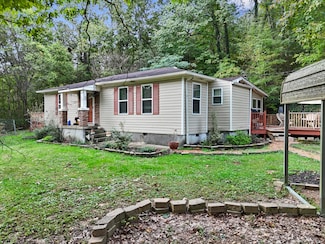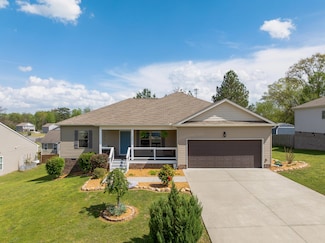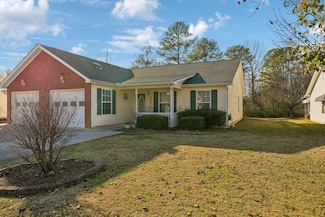$279,900
- 3 Beds
- 1.5 Baths
- 1,934 Sq Ft
76 Roswell Rd, Rossville, GA 30741
Remodeled Rancher with Modern Touches, Classic Charm & Extra Storage! Step into this beautifully updated 1,934 sq. ft. rancher, where timeless character meets modern convenience. Freshly painted throughout and featuring refinished original oak hardwoods, this home shines with all-new light fixtures, doors, windows, new outdoor lighting, and a brand-new deck—perfect for entertaining or relaxing
Vickie Henderson Basham RE/MAX Properties







