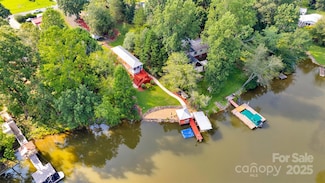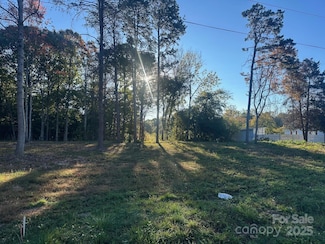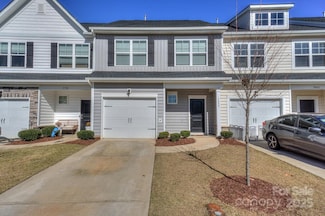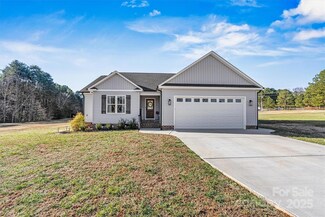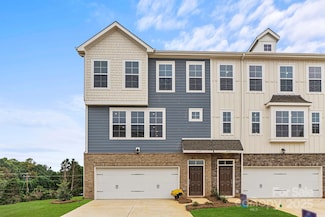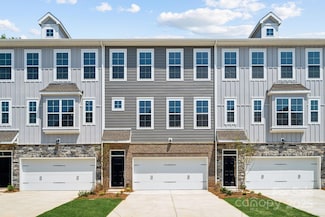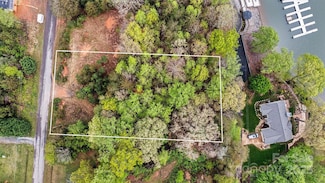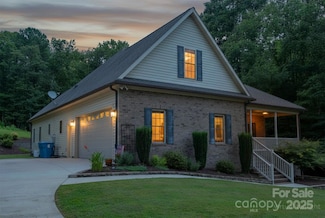$464,000 Sold Feb 27, 2025
1461 Ardmore Dr Unit 238, Sherrills Ford, NC 28673
- 4 Beds
- 2.5 Baths
- 2,565 Sq Ft
- Built 2024
Last Sold Summary
- 1% Below List Price
- $181/SF
- 45 Days On Market
Last Listing Agent Michael Conley Eastwood Homes
1461 Ardmore Dr Unit 238, Sherrills Ford, NC 28673


