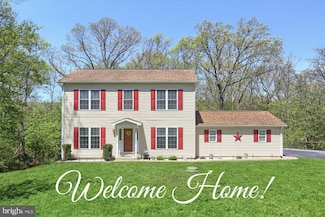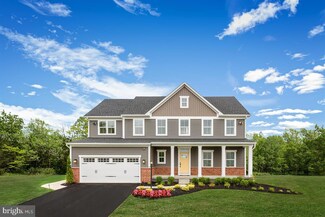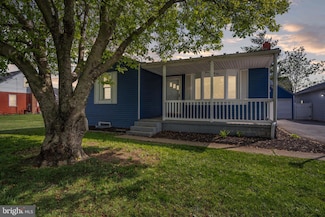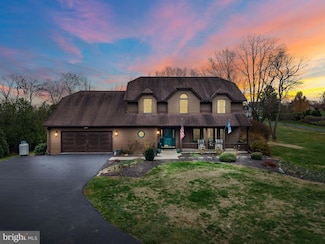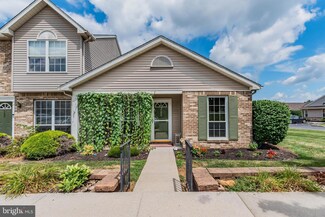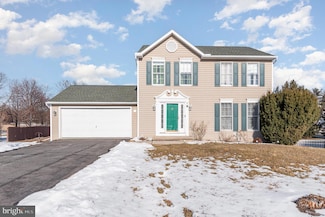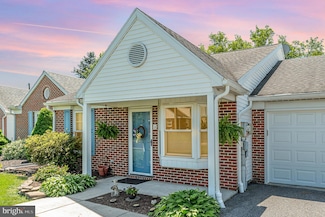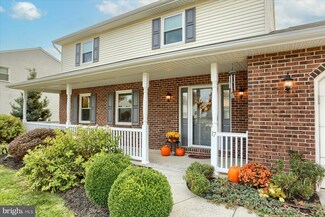$415,000 Sold Jun 10, 2025
3 White Birch Ln, Mechanicsburg, PA 17050
- 3 Beds
- 2.5 Baths
- 2,610 Sq Ft
- Built 2009
Last Sold Summary
- $159/SF
- 4 Days On Market
Current Estimated Value $426,529
Last Listing Agent Michelle Kostelac RE/MAX Realty Associates
3 White Birch Ln, Mechanicsburg, PA 17050
