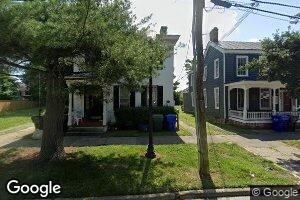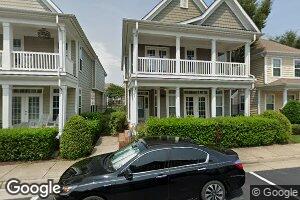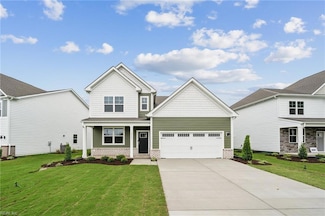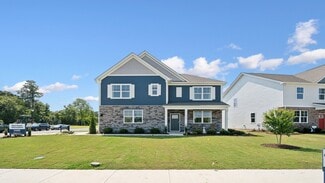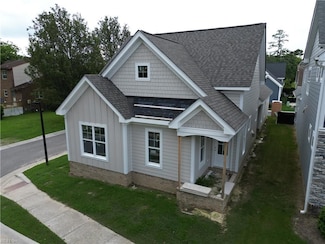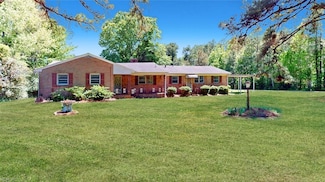
$615,000 Sold Sep 19, 2025
2024 Herons Pointe Ln, Suffolk, VA 23434
- 4 Beds
- 3.5 Baths
- 3,281 Sq Ft
- Built 2020
Last Sold Summary
- $187/SF
- 30 Days On Market
Current Estimated Value $612,031
Last Listing Agent David Phillips The Real Estate Group
2024 Herons Pointe Ln, Suffolk, VA 23434




