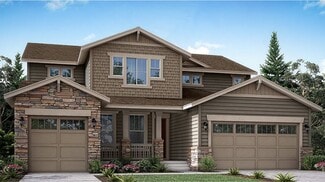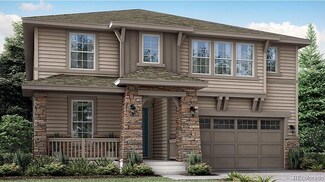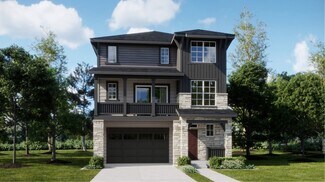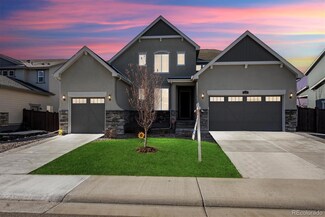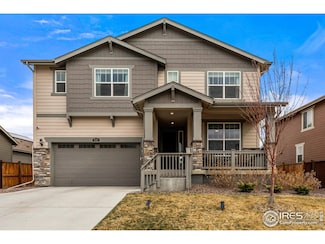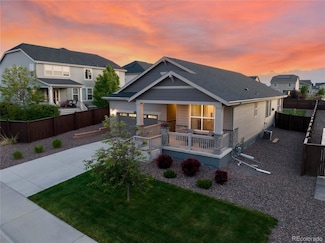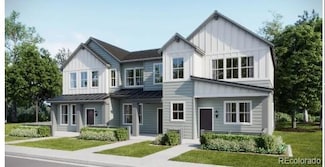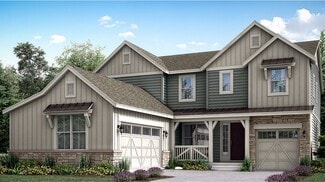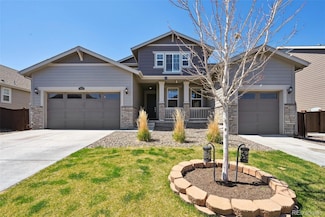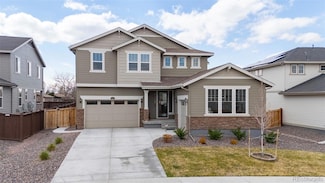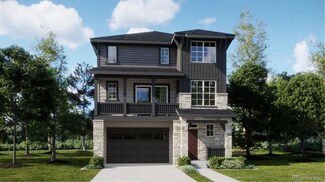$729,900
- 4 Beds
- 4 Baths
- 2,804 Sq Ft
14551 Hudson St, Thornton, CO 80602
This stunning Willow Bend 2-story with high-end upgrades, offers an unparalleled living experience in a prime location with breathtaking mountain views. This versatile and spacious layout boasts 4 bedrooms, 4 full bathrooms, and a main floor study. Step into the foyer and experience soaring 2-story ceilings with an open concept connecting kitchen, dining and living spaces. The chef inspired

Jodi Wilson
RE/MAX Alliance
(720) 740-4663








