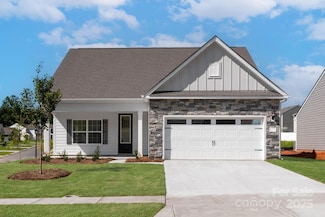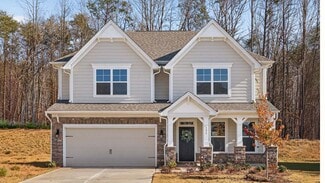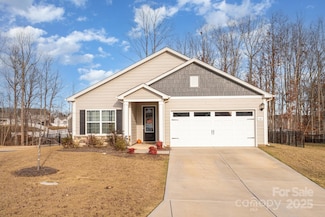$1,295,000
New Construction
- 1 Bed
- 2.5 Baths
- 1,273 Sq Ft
124 Bentley Ct Unit 6, Troutman, NC 28166
Welcome home to Honeycutt Flats — an exclusive, high-end haven of luxury Barndominiums custom-built by Spivey Construction Company. Part of the esteemed Spivey Signature Series, this elegant luxury garage residence blends rural tranquility with expansive, high-ceiling garage space to store your cars, boats, RVs, and everything else you need to live the life you’ve dreamed. Thoughtfully designed
Lewis Spivey
Equity Commercial Properties LLC
124 Bentley Ct Unit 6, Troutman, NC 28166










































