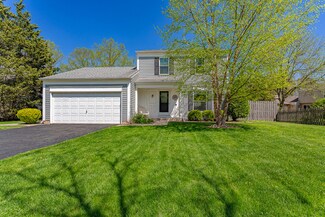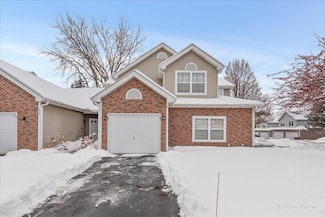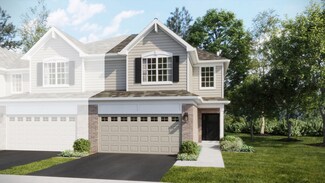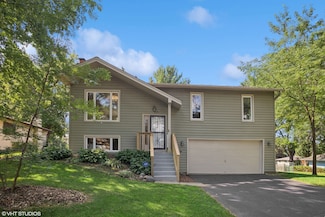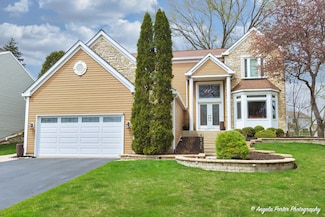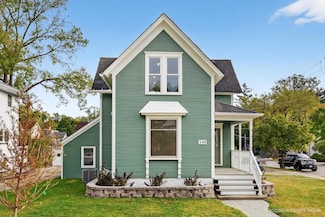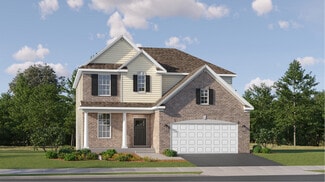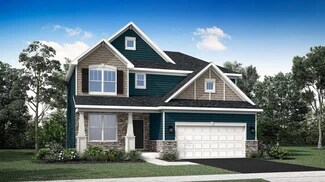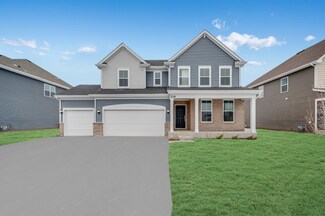$425,000 Sold May 29, 2025
610 Old Oak Cir, Algonquin, IL 60102
- 4 Beds
- 2.5 Baths
- 2,092 Sq Ft
- Built 1990
Last Sold Summary
- 1% Above List Price
- $203/SF
- 2 Days On Market
Current Estimated Value $425,952
Last Listing Agent Melissa Dorchak Innovated Realty Solutions
610 Old Oak Cir, Algonquin, IL 60102







