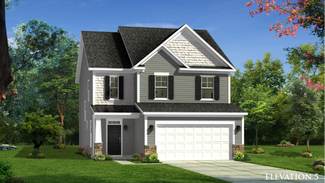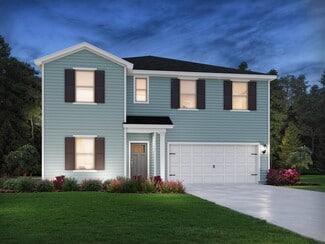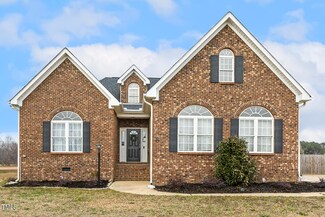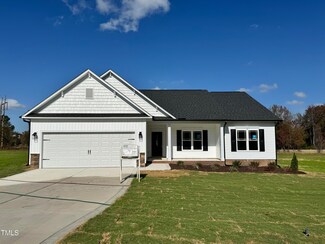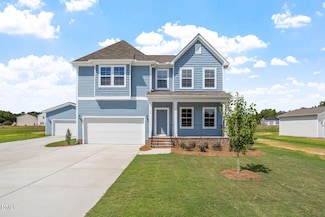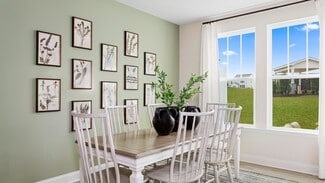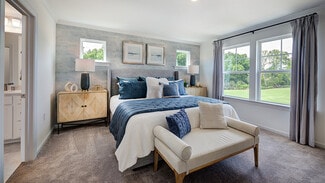$342,530
New Construction
- 3 Beds
- 2 Baths
- 1,270 Sq Ft
53 Lochview Ct, Angier, NC 27501
PRESALE SPECIAL: Next Sale Only! Receive $10,000 towards design credit and up to $5,000 towards closing costs (with use of preferred lender). Also, make sure to ask about our HOMETOWN HEROES program! BUILD WITH US! Welcome to the Quinn, a wonderful floor plan offering one-level living, spacious living area and built on a Homesite #8, a cul-de-sac lot with just under 0.6 acres! Purchaser still has
Holly Mckittrick
HHHunt Homes of Raleigh-Durham
53 Lochview Ct, Angier, NC 27501






