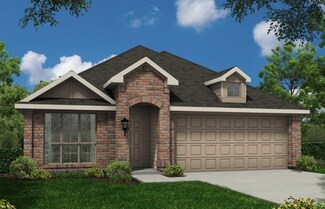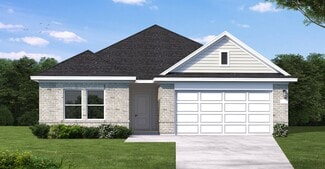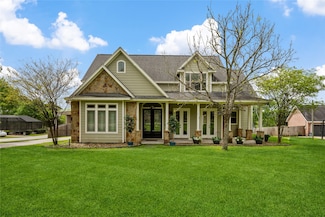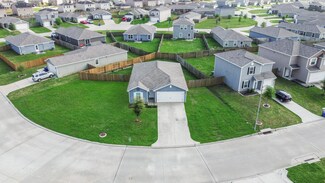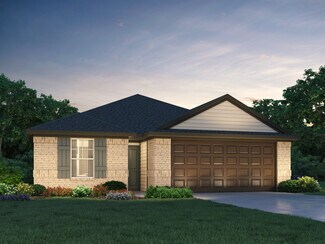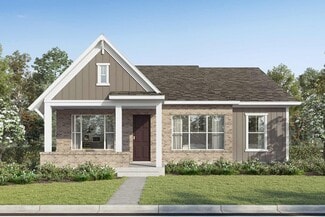$686,255
New Construction
- 4 Beds
- 3 Baths
- 3,688 Sq Ft
12023 E Lake Dr, Mont Belvieu, TX 77523
The two-story Regis floorplan features an open layout with soaring ceilings, abundant natural light, and thoughtfully designed spaces. Buyers can select some design options. The kitchen is fully upgraded with built-in appliances, two toned cabinets, and oversized island. Two beds down for maximum comfort. The spacious primary suite is a true retreat with a stunning bay window, dual sinks, dual
Dina Verteramo
Highland Homes Realty
12023 E Lake Dr, Mont Belvieu, TX 77523



