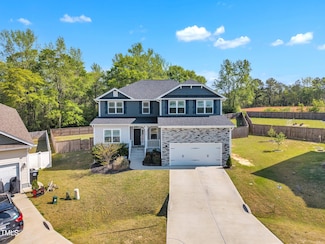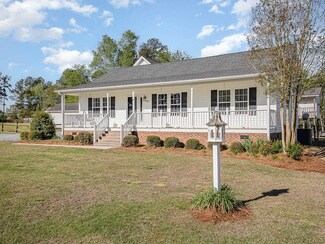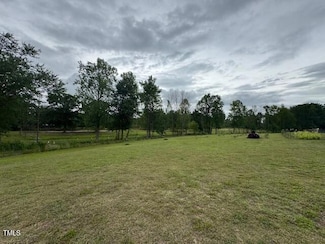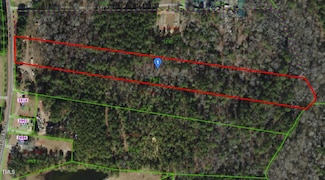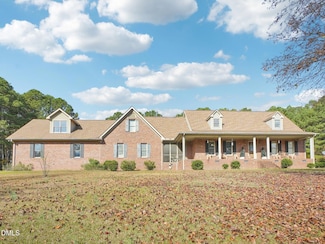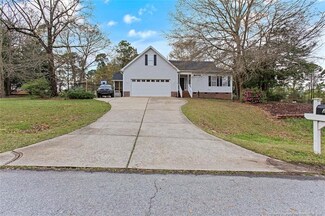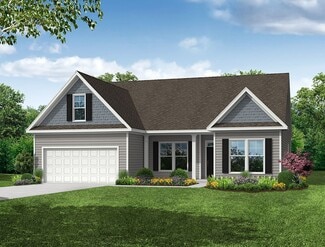$450,000 Sold Jun 09, 2025
298 Hannah Yam Ln, Benson, NC 27504
- 4 Beds
- 3.5 Baths
- 3,206 Sq Ft
- Built 2022
Last Sold Summary
- 8% Below List Price
- $140/SF
- 116 Days On Market
Current Estimated Value $458,191
Last Listing Agent Shannon Sharrock HomeTowne Realty
298 Hannah Yam Ln, Benson, NC 27504
