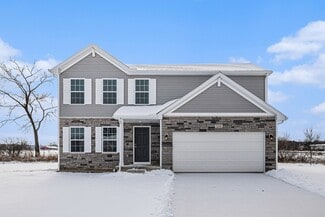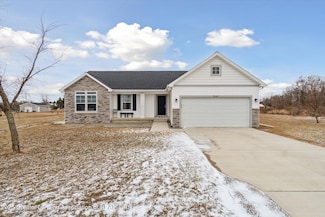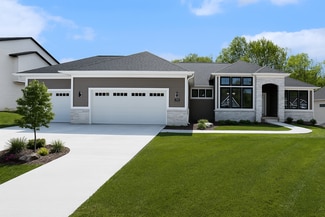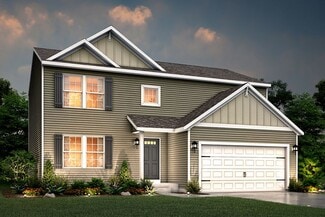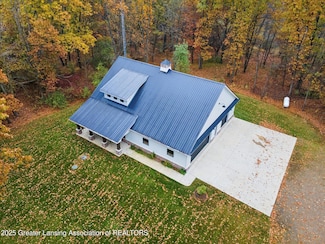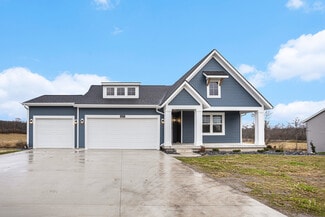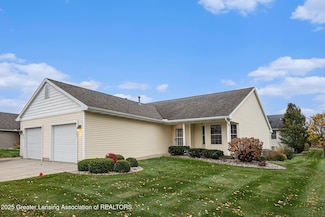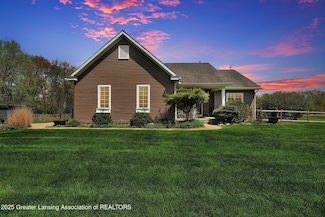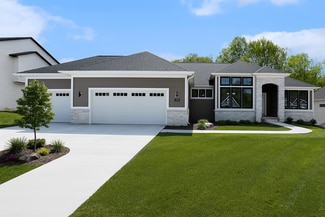$385,000 Sold Dec 18, 2025
15507 Outer Dr, Bath, MI 48808
- 3 Beds
- 2.5 Baths
- 3,007 Sq Ft
- Built 2003
Last Sold Summary
- 6% Below List Price
- $128/SF
- 74 Days On Market
Last Listing Agent Dana Pray WEICHERT, REALTORS- Emerald Properties
15507 Outer Dr, Bath, MI 48808


