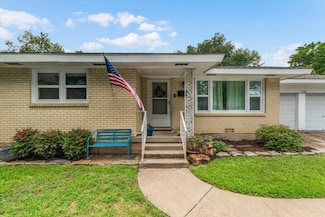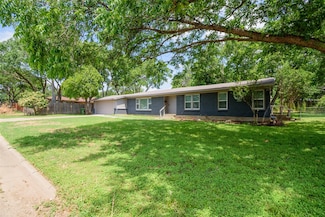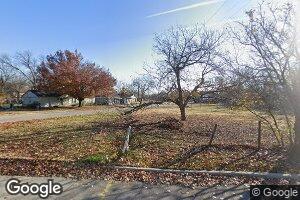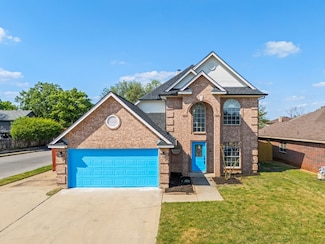$270,000 Last List Price Sold Oct 17, 2025
3525 London Ln, Richland Hills, TX 76118
- 3 Beds
- 1.5 Baths
- 1,452 Sq Ft
- Built 1954
Last Sold Summary
- $186/SF
- 47 Days On Market
Current Estimated Value $285,385
Last Listing Agent Jordyn Swingle EC Legacy Realty
3525 London Ln, Richland Hills, TX 76118










































