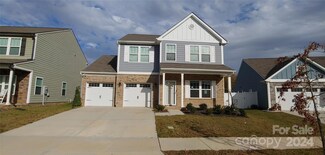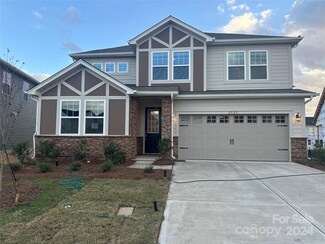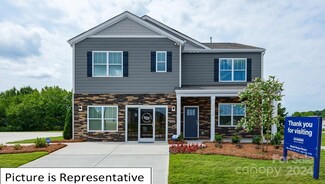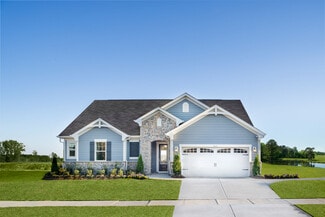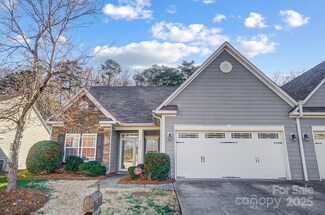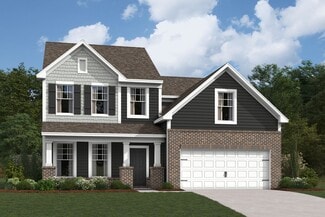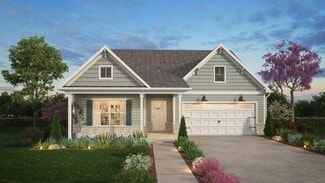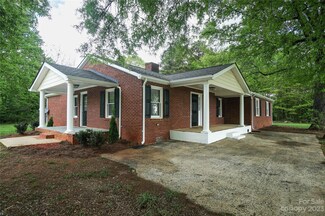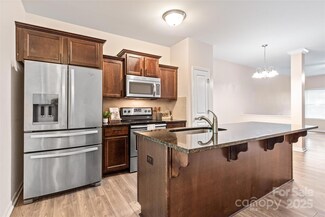$380,000 Sold Feb 11, 2025
1501 Griffith Rd, Monroe, NC 28112
- 4 Beds
- 2 Baths
- 2,020 Sq Ft
- Built 1950
Last Sold Summary
- 11% Below List Price
- $188/SF
- 34 Days On Market
Current Estimated Value $387,582
Last Listing Agent Scott Thomas Keller Williams South Park
1501 Griffith Rd, Monroe, NC 28112

